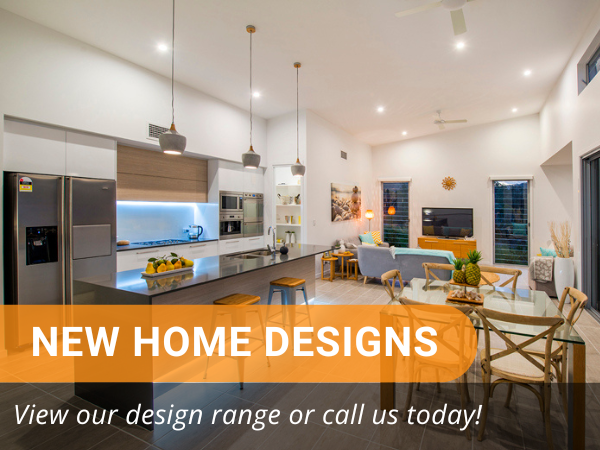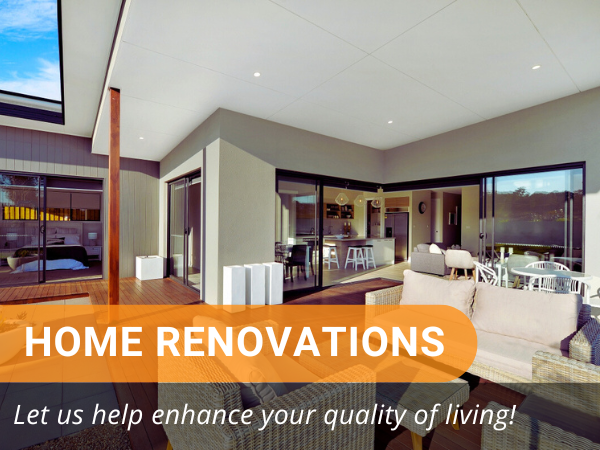Looking for Display Homes in Central Coast and Lake Macquarie?
At present Integrity New Homes Brisbane doesn't have a display home in our area, yet we are part of a national building group and have access to fantastic homes as part of our virtual display homes. Take a tour around some of our most favoured designs from the comfort of your own home right here.
Presence 220 Display Home
The Presence 220 is one of the most popular home designs within the Integrity New Home range and is a perfect home to build in Central Coast and Lake Macquarie. It has become popular due to it's combination of multiple home zones, style and functionality.
The design is anchored on the primary living space which has been designed to be free-flowing and connects the outdoor to indoor with the adjoining alfresco area. This design feature creates a fantastic home for Central Coast and Lake Macquarie families who love to entertain.
To view the floor plan and façade styles of the Presence 220 click here.
Hudson Display Home
The Hudson is a family home, double story masterpiece. We are marvelled at how a home the size of the Hudson 280 can pack so much in, whilst feeling spacious and relaxing.
One of our favourite features is the multiple home zones the Hudson features. With two living areas downstairs and another upstairs, the Hudson is a fantastic home for big families to live their best life.
For Central Coast and Lake Macquarie families looking for maximum space and generous living the Hudson is a fantastic double storey home.
To view the floor plan and façade styles of the Hudson 280 click here.
Genesis 310 Display Home
These designs have taken the traditional rural acreage “long home” and dragged it into the 21st century with a raft of appealing design features. With a robust zonal design approach while keeping Hall space to a minimum, it divides the Master Bedroom from the rest of the home and provide a sanctuary from the day to day goings on while being directly adjacent to the Kitchen, Lounge and Dining.
All of the Genesis series of homestead homes enjoy sensational views across the back of the house and have a natural flow from the indoors out through to the Alfresco creating a fantastic entertainment space.
This design range offers the perfect Acreage home for those looking for a tree change or perfect solutions for wide corner blocks in the suburbs.
To view the floor plan and façade styles of the Genesis range click here.
Saltwater Display Home
The cutting-edge Saltwater series delivers home owners a combination of liveability, functionality and style.
One of Integrity New Homes most utilised designs, the Saltwater is a fantastic choice of home design for the Central Coast and Lake Macquarie region. The Saltwater series delivers a four Bedroom home (or three Bedrooms plus Study) with open plan Kitchen, Dining and Lounge with Walk in pantry, separate WC and Bathroom, as well as an Ensuite and Walk In Robe to the Master Bedroom. With the variety of sizes available, starting at 190 square meters all the way through to 265 spare meters there is a variation to suite your budget.
All the series feature an Alfresco (of varying sizes) covered by the main roofline which creates a wonderful relaxing outdoor area to the rear/side of the home. It is a perfect shaded location for summer barbeques or enjoying a spring meal outdoors.
The Saltwater series, like all Integrity New Homes designs is customisable to suit your lifestyle and home needs.
To view the floor plan and façade styles of the Saltwater range click here.
Quirindi 200 Display Home
The Four Bedroom Quirindi 200 is a contemporary version of the “longhouse” but in a more user friendly form for modern living and block styles. This design offers an affordable and spacious option for wide blocks and battle axe types of blocks to make the most of land space.
A generous covered Porch creates an excellent street presence as well as an outdoor living area. Once inside, the Dining, Kitchen and Lounge sit in an “L” shaped form. The secondary Bedroom module is set off away from the rest of the home and is serviced by a Bathroom and WC. The Laundry is accessible via the double Garage, which would mean it could also double as a “mudroom” in rural locations.
To view the floor plan and façade styles of the Quirindi 200 click here.
Mackay 230 Display Home
The Mackay series has for more than a decade been the singular most popular series of homes offered by Integrity New Homes. Part of the success is the way these homes deliver fantastic functional everyday living experiences, in a value for money fourBedroom series which adds “design elements” as the homes in the series increase in size.
The Mackay 230 with two separate living areas, includes the Kitchen open to the Family and Dining, which forms the centre of daily life and a Rumpus adjoining the secondary Bedrooms. A Study (or fifth Bedroom) to the front gives opportunity for multiple lifestyle options which makes for a great investment.
To view the floor plan and façade styles of the Mackay range click here.


