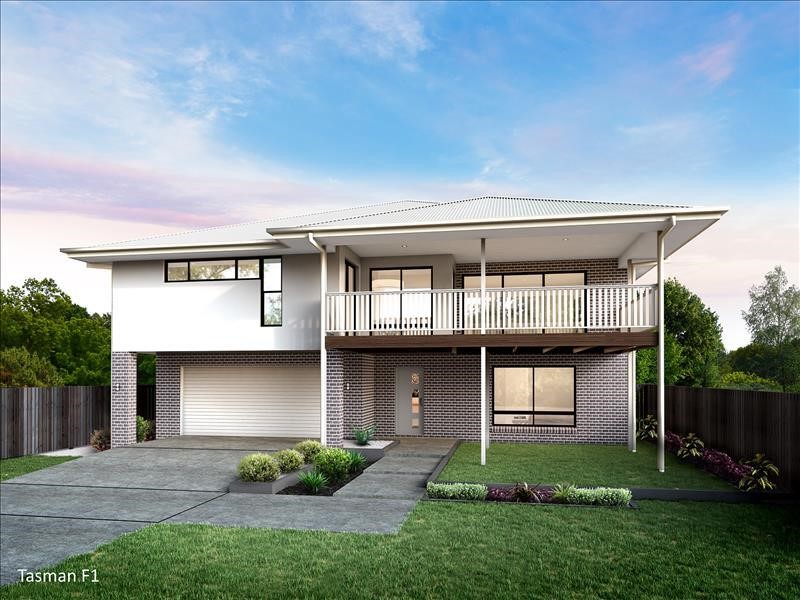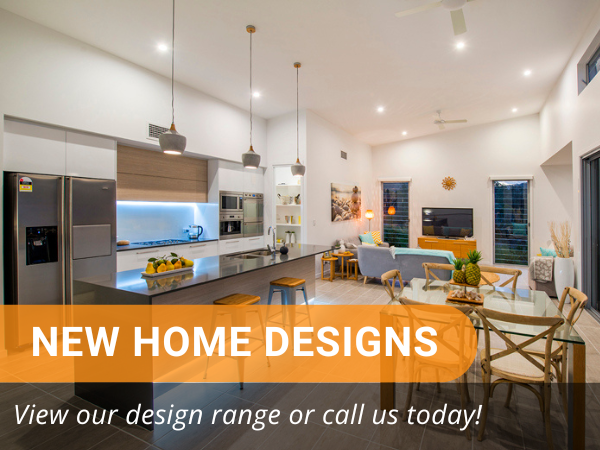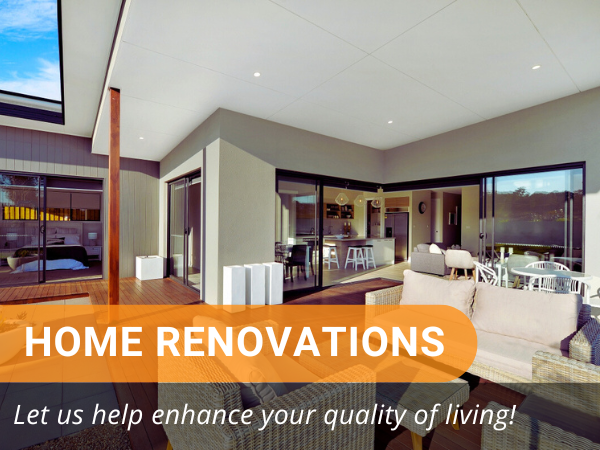
As many people know, the Central Coast is well known for its beautiful hilly locations that present breath-taking views of oceans, bays, and bush-lands. Though building on a steep slope can appear to be quite daunting a task, the outcome of it is usually that you get to look out your window every day to the most uplifting scenery. The feeling, in itself, is well worth the investment.
Out of all our designs the Tasman has been our favourites this year that is made to sit on a block that slopes upward from the street front.

Our grandest design of this range the Tasman 290 which boasts 4 bedrooms, 2 of which have attached en-suites and then an additional bathroom. On the lower level, the double garage being exactly what a family home needs with internal access to the entry area of the home. On this level you also have the 4th bedroom which contains an en-suite that would serve perfectly as a guest room providing a little space away from the rest of the home.
The upstairs area provides 2 separate living areas, a dining area plus a study nook. The Master bedroom situated on the front of the house contains an e-suite with a generous sized walk in wardrobe. The second and third bedrooms towards the back are closely situated near a shared bathroom and ample storage spaces. The most attractive feature of this home would definitely have to be the open plan kitchen and lounge area that leads straight out onto a generous alfresco area that would be the perfect place to sit back and view nature at its finest.
To take a look at our other designs please visit our website or for further information please get in contact with us.



