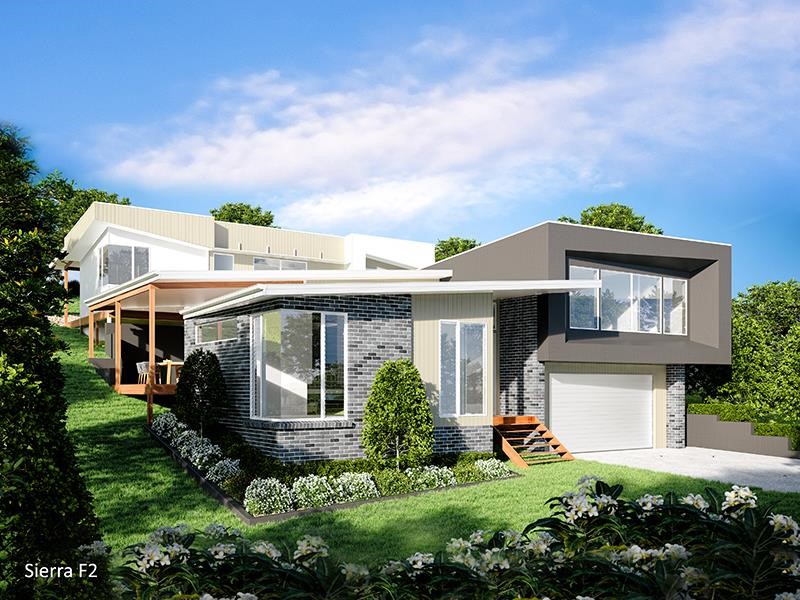
Usually, sloping lots are not the first choice for people to buy land. This is because there are many difficulties to overcome in building a house on sloping land and the construction costs are much higher compared to building a house on flat land. For this reason, most builders are reluctant to take on such tricky projects, thus narrowing down the options for homeowners.
However, sloping lots should not be a deterrent to build. If properly designed and handled, sloping lots have their own unique advantages.
I. Beautiful views from the top
To enjoy unobstructed views from home often requires building a two-story home on a steep block.
From the beautiful coast of the Mornington Peninsula to the secluded Dandenong Ranges, or along the Yarra River to the hills north-east of Melbourne, there are many homes overlooking beautiful scenery that is built on sloping blocks of land. We live in a beautiful country, and when properly designed, sloping sites can maximize the beauty of our surroundings in our lives. If you want to choose a high-end residential area but have a limited budget, sloping land is often cheaper than flat land in the same area.
II. Unique design with different styles according to the land
Building a house on a sloping land can be adapted to the location, maximizing the use of the slope of the land, reducing the engineering cost of excavation and filling the soil, making full use of the space and getting an open view. If it is uphill, you can choose a design that looks like two stories on the front and one story on the back. Have the main living area of the family on the top floor. The first floor can usually be built to the same height as the backyard. Steep uphill slopes may require splitting the house into multiple levels to achieve the desired height. If the slope is downhill, build on an elevated platform is one solution. This design not only avoids stairs in the house but is more suitable for the elderly and people with limited mobility. It also saves the cost of excavation, retaining walls and soil removal, and provides considerable storage areas. Air conditioners, water tanks, garden tools, etc. can be placed underneath the deck to save space in the garden (the picture shows our company's popular Banksia design in downhill sites)
Of course, although sloping plots have their own unique advantages, they cannot avoid the issue of building costs.
Cost control is the key to build on sloping lots. Levelling the lot means removing excess soil. As you dig deeper, the risk of digging into the rock or collapsing increases, which means increased costs. In addition to this, there are issues such as waterproofing, termite protection, drainage and backfill to consider during the building process. It may be difficult for construction vehicles to access many areas of the site, then additional manpower is needed, cranes to complete the task. To control costs, it is especially important to communicate clearly with the builder during the design phase and require transparent site costs. Obtaining a soil report and contour survey helps the owner to get an accurate quote. With an accurate contour survey, an experienced builder can successfully guide a homeowner to the best possible build outcome based on your site conditions, family requirements and budget.
Planning and experience are invaluable when building on sloping lots. Before starting construction, make sure your builder has the necessary expertise and a good reputation in slope lot construction. If you have a sloping lot to build on, please feel free to call or write to us.
通常情况下,斜坡地块不是大家买地的首选。因为在坡地上建房要克服很多困难,建造成本相比较在平地上建房会增加很多。为此大多数建筑商都不乐意接手这种棘手的工程,从而缩小了业主的选择范围。
但是,斜坡地块不应该成为阻碍建造的因素。如果设计合理,处理得当,斜坡地块也有自己的独特优势:
一.登高望远,美丽风景尽收眼底
想要在家无障碍的观赏美景往往需要把双层的住宅建在陡峭的街区。
从美丽的莫宁顿半岛海岸到幽静的丹德农山脉,或者顺着雅拉河去往墨尔本东北方向的丘陵地带,有很多可以俯瞰美丽风景的房屋是建在有坡度的地块上的。我们生活在一个美丽的国家,如果设计得当,斜坡地块可以最大化的将身边的美景融入我们的生活。如果想选择高端的住宅区却预算有限,斜坡地块往往也比同一区域的平地便宜。
二.因地制宜,独特设计风格迥异
坡地建房可以因地制宜,最大化利用土地的坡度,减少挖掘和填充土壤的工程费用,充分利用空间,获得开阔的视野。如果是上坡,可以选择正面看是两层,背面是一层的设计。把家庭的主要活动区设计在顶层。二楼通常可以和后院建到同一高度。陡峭的上坡可能需要把房屋分多层来达到所需的高度。如果是下坡,在斜坡上把地基支起建造一个大平层是一种解决方案 。这样设计不仅避免了屋内的楼梯,更适合老年人和行动不便的人士。而且节省了挖掘,挡土墙和运走土壤的费用,还提供了可观的储物区域。空调,水箱,工具房等都可以放在平台下方节省花园的空间 (图片是我们公司在丘陵地区很受欢迎的下坡地块设计)

当然,斜坡地块虽然有自己独特的优势,也不能回避建房成本的问题。
控制成本是斜坡地块建房的关键。铲平地块意味着需要移除多余的土壤。随着挖掘的深入,挖到岩石或者塌方的危险性都会增加,这也意味着成本的增加。除此之外在建造过程中还需要考虑防水、防白蚁、排水和回填等问题。可能工程车辆难以进入工地的很多区域,那就需要额外的人力,起重机械才能完成任务。要控制要成本,在设计阶段就和建筑商进行清晰的沟通,要求透明的收费尤为重要。获取土壤报告和等高线测绘有助于帮助业主得到准确的报价。有了准确的等高线勘测,一个有经验的建筑商可以成功地指导业主根据场地条件、家庭要求和预算获得最佳的建造结果。
在斜坡地块上施工时,规划和经验是非常宝贵的。在开始施工之前,请确保你的建筑商在坡地施工方面具有必要的专业知识和良好的声誉。如果你有斜坡地块需要建房,欢迎来电来函咨询。


