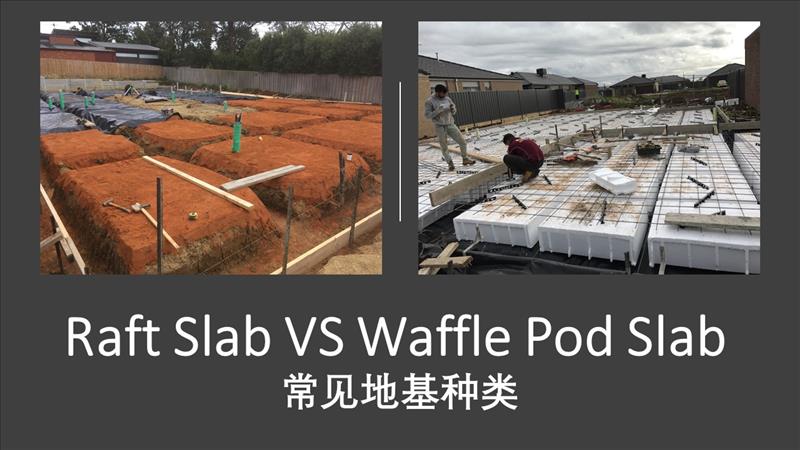
We all know how important a solid foundation is to a new house. Choosing the suitable slab for a home is probably the most critical part of the entire building process. Nowadays, the two main types of slabs used to build houses in Australia are the waffle pod slabs and raft slabs. This article will discuss the pros and cons of each of these two types of slabs.
1. raft slabs.
Here is how to install a raft slab: a trench roughly 450mm wide and 450mm deep is dug under the exterior walls and load-bearing walls (refer to the engineer's calculations for how deep to dig). A reinforcement cage is laid in the trench, and then a concrete slab about 100mm thick is poured on top of the whole to form a concrete slab that covers the entire floor area. For short, excavation is required for ground preparation, and the slabs are cast against the ground.
2. Waffle Pod Slab
Waffle Pod Slab constructed on the ground. They consist of a perimeter footing (edge beam) and a series of narrow internal beams (strip footings) at one metre nominal centres running each way. The whole footing and slab system is constructed on top of the ground. The waffle foundation does not require excavation, and the concrete slabs are cast onto polystyrene void formers.
Many people are asking which kind of slabs are better? Why volume builders prefer waffle slabs? I will analyse the pros and cons of these two types of slabs from the builder's perspective.
The cost of waffle slabs is significantly lower than raft slabs. This is one reason why many builders and contractors are opting for waffle pods instead of regular raft slabs in their new projects.
Conventional raft slabs require excavation before installation, while waffle slabs do not. Raft slabs also take more time to install than waffle slabs. The polystyrene voids are also very light and easy to cut, reducing the overall labour involved.
Secondly, Waffle slabs are innovative because they use polystyrene void formers rated for efficient thermal insulation, achieving a higher energy rating. If a traditional raft slab is used and the energy rate requirement is not meet, we will need to upgrade the insulation or use thicker glazing, which can further increase the cost of the building.
These factors usually mean that waffle slabs are much cheaper than traditional slabs.
Traditional raft slabs are stronger and more durable than waffle slabs. Although raft slabs cost more to install and achieve less energy score, many owners of high-end projects tend to choose raft slabs when they have a sufficient budget. Raft slabs are cast against the ground, whereas waffle slabs are cast onto polystyrene void formers and strips of concrete. An overloaded raft slab is less likely to crack because it is cast onto the ground. The area under a waffle slab will expose If the soil around your house gets eroded or washed away. Exposed areas under the Waffle Slab can attract reptiles and other wildlife seeking Shelter.
Raft slabs can be applied to a broader range of soils conditions, while waffle slabs are suited to lightly and moderately reactive clay sites with very flat grounds. If the soils are very reactive, waffle slabs need to be reinforced with concrete piles underneath determined by an engineer, thus losing the cost advantage.
Conclusion
In general, we homeowners do not have to worry too much because the Building Code of Australia (BCA) deem to satisfy the performance requirements. Whichever building method is used must achieve the performance results and meet Australian standards. So it is more important that we trust the engineers to make our best choice. Whichever slabs you choose, Integrity New Homes can help you install, and we are pleased to provide you with more information. Contact me if you need any help.
我们都知道地基对一个房屋建筑的重要性。为房屋挑选和设计合适的地基可能是整个建筑过程中最重要的部分。现如今澳洲建房主流的基础有传统阀式基础(raft slab)和华夫阀式基础( Waffle Pod Slab)这两种类型。今天我们这篇文章就来讨论下这两种主流基础各有什么利弊。
1. 传统阀式基础(raft slab)
这是一种经典的地基做法:在外墙和承重墙下面挖出大致450mm宽450mm深的沟槽(具体挖多深要参照工程师的计算),沟槽内铺设钢筋笼,然后在上方整体浇筑约100mm厚的混凝土板,形成悬浮于整个地面的混凝土板块。简单的说传统基础需要开挖,混凝土板底下是地面。
2. 华夫阀式基础( Waffle Pod Slab)
华夫基础通常不需要挖掘,在地面上用模板限定出需要灌注混凝土的范围,在其中按设计图纸放置约1米见方的泡沫方块( polystyrene pods),然后整体浇筑约100mm厚的混凝土板,整个基础悬浮于地面。简单地说华夫基础不需要开挖,混凝土板底下是泡沫方块。
很多朋友都在问到底哪种基础好?为什么很多大的建筑商只做华夫基础?在此我从建筑商的角度给大家分析一下这两种基础的利弊:
华夫基础的成本明显低于传统基础。这就是为什么许多建筑商和承包商在他们的新项目中选择华夫基础的原因之一。
传统基础在安装前需要挖沟,而华夫基础则不需要。传统基础也比华夫基础需要更多的时间来安装。泡沫方块也非常轻巧,很容易切割,减少了整体的劳动量。
其次华夫基础是新技术,使用泡沫方块作为空隙模板,具有高效的隔热性能,可以得到更高的能源评分。如果使用传统基础而能源评分不够,就需要用其他方法比如增加隔热或者加厚玻璃来提高能源评分,这些会进一步增加建筑成本。
这些因素通常意味着华夫基础比传统基础便宜很多。
传统阀式基础比华夫基础更牢固耐久
虽然传统基础在成本,能源评分,施工速度上都不如新即使华夫基础,但在预算充足的情况下,很多高端项目的业主还是倾向于选择传统基础。
传统基础的边梁嵌入地下,而华夫基础的整体都在地面上,基础的底部容易暴露,所以传统基础可以更少受到土壤,湿度的影响。
传统基础可以运用于更广泛的土壤和类别,华夫基础需要非常平整的土地和较好的土壤等级。如果土壤检测结果不理想,华夫基础需要在底下打桩加固从而失去成本的优势。
结论
通常情况下,我们业主不用太纠结选择哪种建房工艺更好,因为澳大利亚的建筑法规(BCA)是结果导向的。无论使用哪种建筑方法都必须达到规定的效果,符合澳洲标准。所以我们更应该根据自己的预算和项目的具体情况,听从专业的设计师和工程师的建议,做出自己的最佳选择。无论你选择哪种地基协诚新家都可以帮你实现,也乐于为你提供更多这方面的专业知识。如有需要就联系我吧。




