Download Form
Enter your name and contact details below
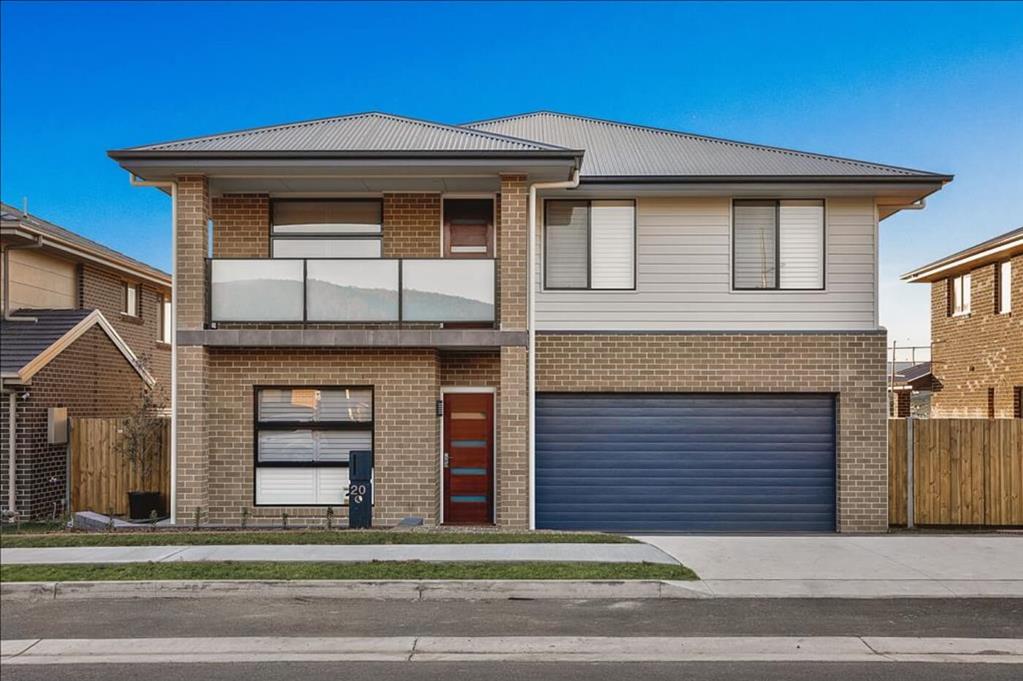
Boasting five-Bedrooms and multiple indoor and outdoor living areas spread across two levels, the Hudson 280 is a design that deserves close attention. This flexible design can fit on a large number of blocks.
Take a 3D virtual tour of this home design!
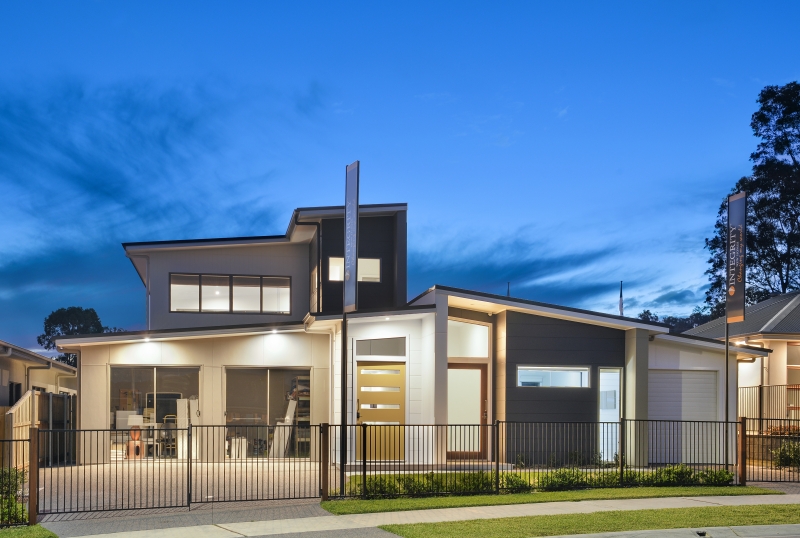
The Hunter Valley duplex display home was built at Thornton NSW.
Duplex homes are a popular option in the Newcastle region making great use of the available land.
Although this display home is now closed, you can view this amazing duplex display home in 3D.
There are two entrances to this home, be sure to look around both in full screen.
Take a 3D virtual tour of this home design!
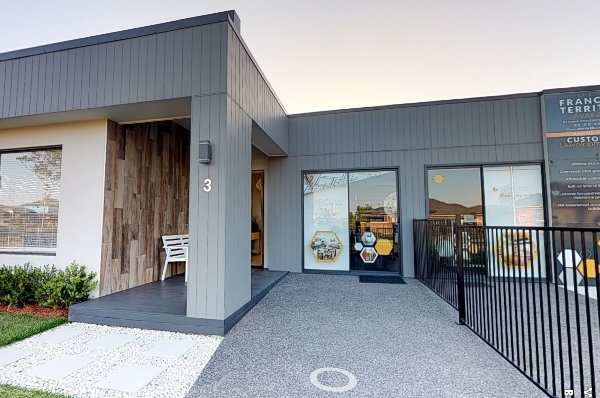
The Hunter Valley custom display home was built at Thornton NSW.
Although this display home is now closed, you can view this amazing duplex display home in 3D.
Take a 3D virtual tour of this home design!
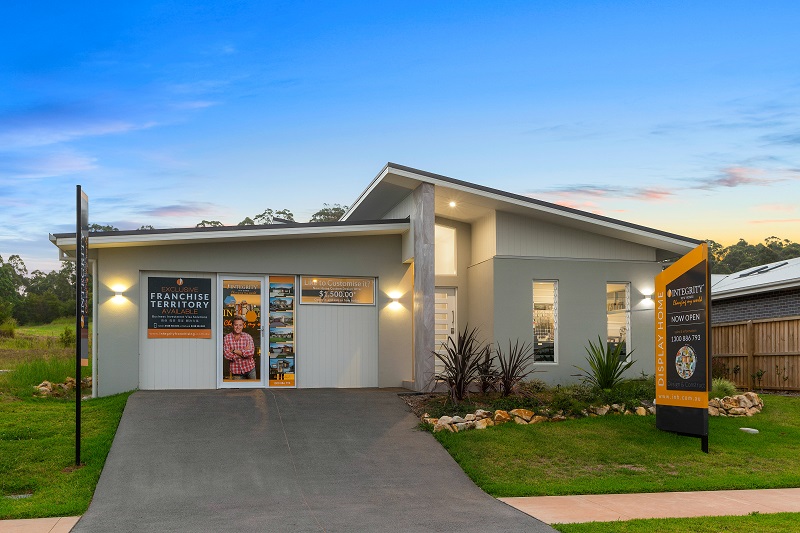
The Port Macquarie display home was built at Thrumster NSW. This is the Modified Version of Saltwater 270.
Although this display home is now closed, you can view this amazing duplex display home in 3D.
Take a 3D virtual tour of this home design!
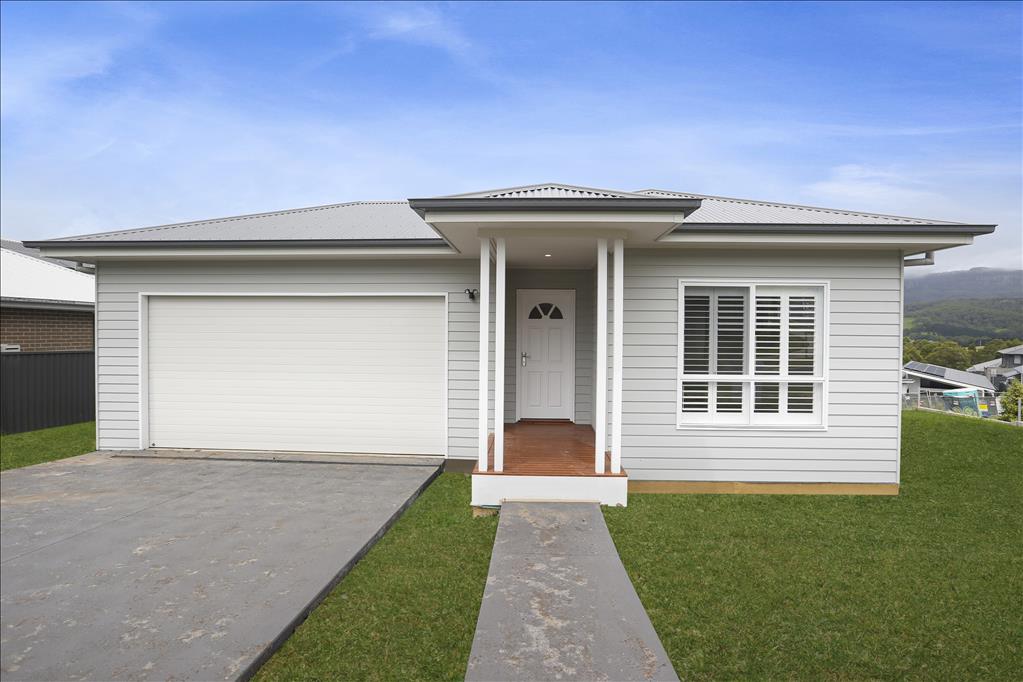
This cost-effective highset home is a great example of our Madrid design.
Take a 3D virtual tour of this home design!
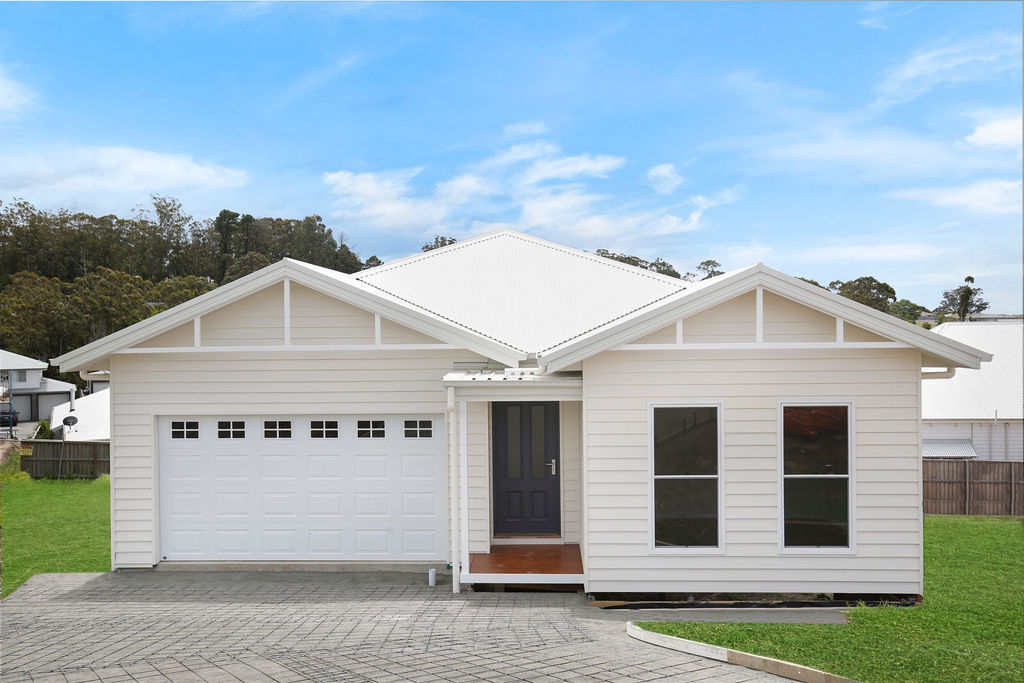
A Custom Home Design built for one of our amazing clients.
Take a 3D virtual tour of this home design!
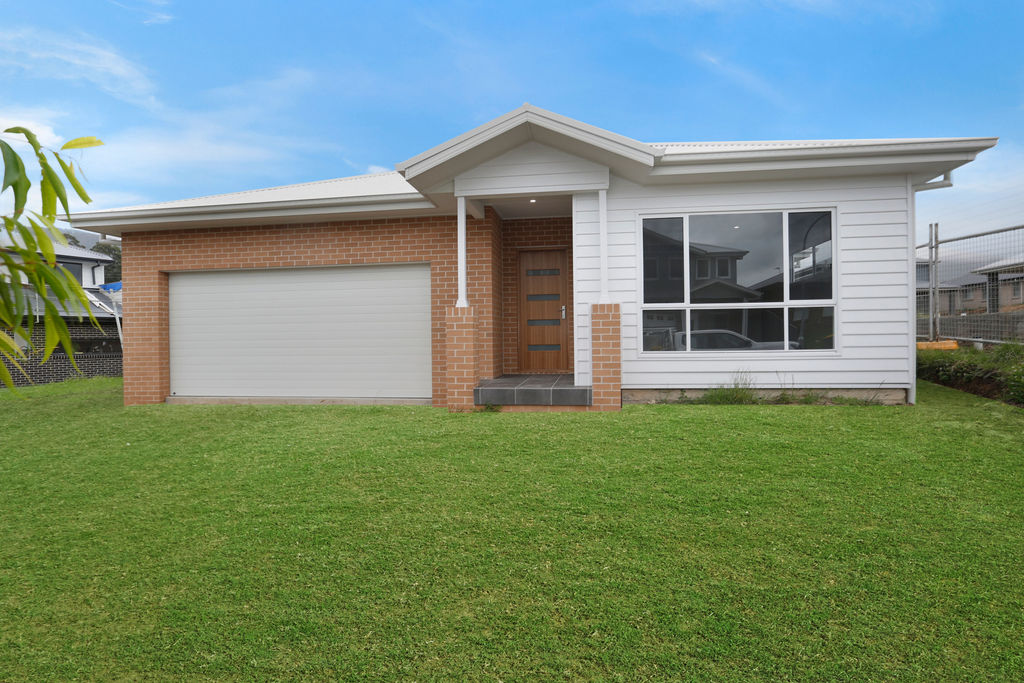
This project home is a great example of our Mackay 230 - F1
Take a 3D virtual tour of this home design!
.jpg)
This project home is a modified Presence 220 home design. All of our standard designs can be modified.
Take a 3D virtual tour of this home design!
.jpg)
This compact home design is a great example of our Presence 175 design.
Take a 3D virtual tour of this home design!
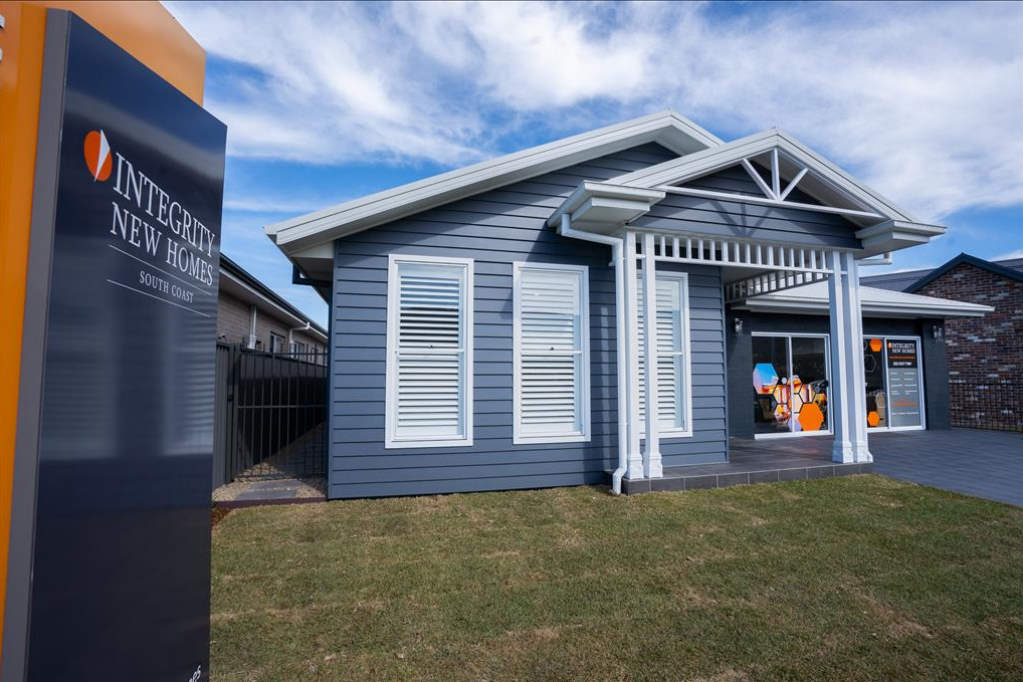
Wongawilli Display Home (South Coast) is a great example of our Presence 250.
For more information on this beautifly presented display home visit the Wongawilli display home page.
Take a 3D virtual tour of this home design or visit us at 18 Raven Street, Wongawilli!
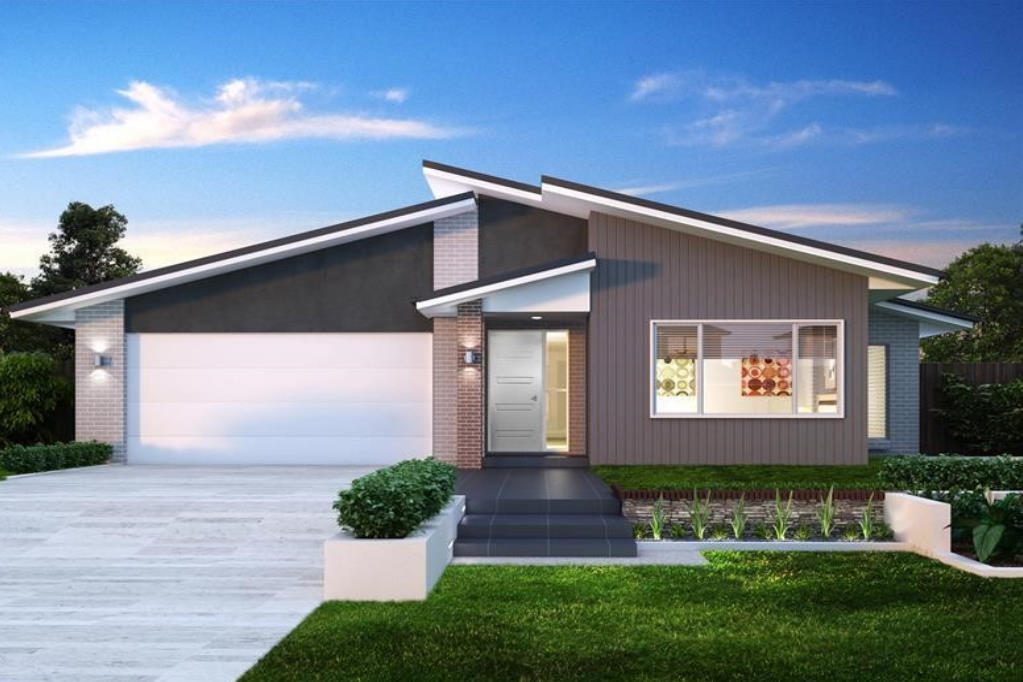
This home design based of the Saltwater 242 shows what can be done with a few simple modifications.
Take a 3D virtual tour of this home design!
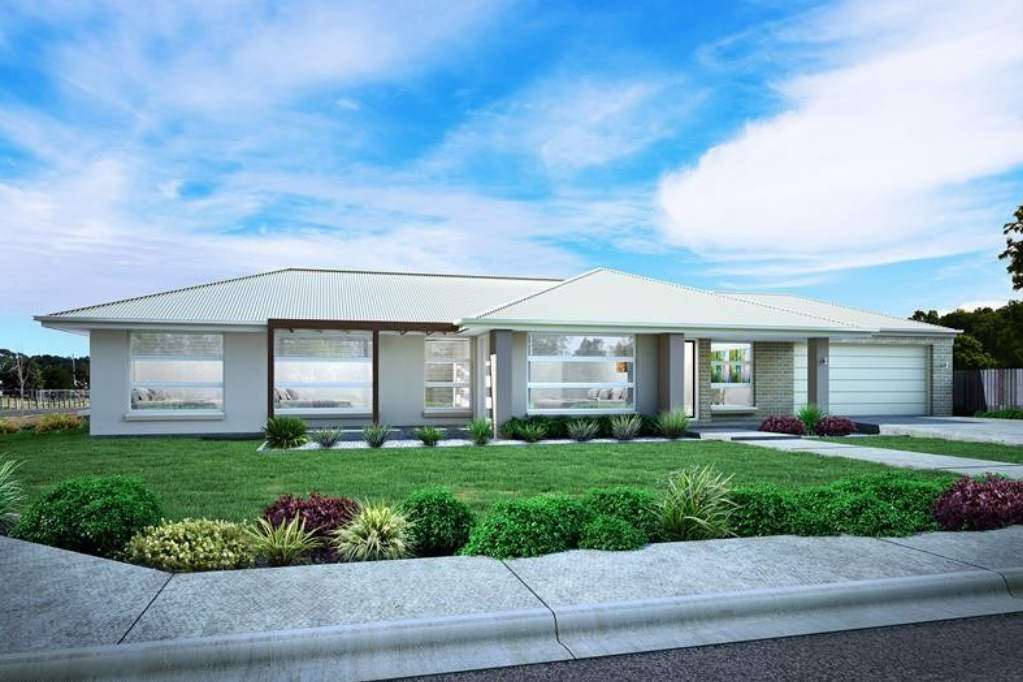
The Four-Bedroom Quirindi 200 is a contemporary version of the “longhouse” but in a more user-friendly form for modern living and block styles.
A generous covered Porch creates an excellent street presence as well as an outdoor living area. Once inside, the Dining, Kitchen and Lounge sit in an “L” shaped form.
The secondary Bedroom module is set off away from the rest of the home and is serviced by a bathroom and WC.
The Laundry is accessible via the double Garage, which would mean it could also double as a “mudroom” in rural locations.
Take a 3D virtual tour of this home design!
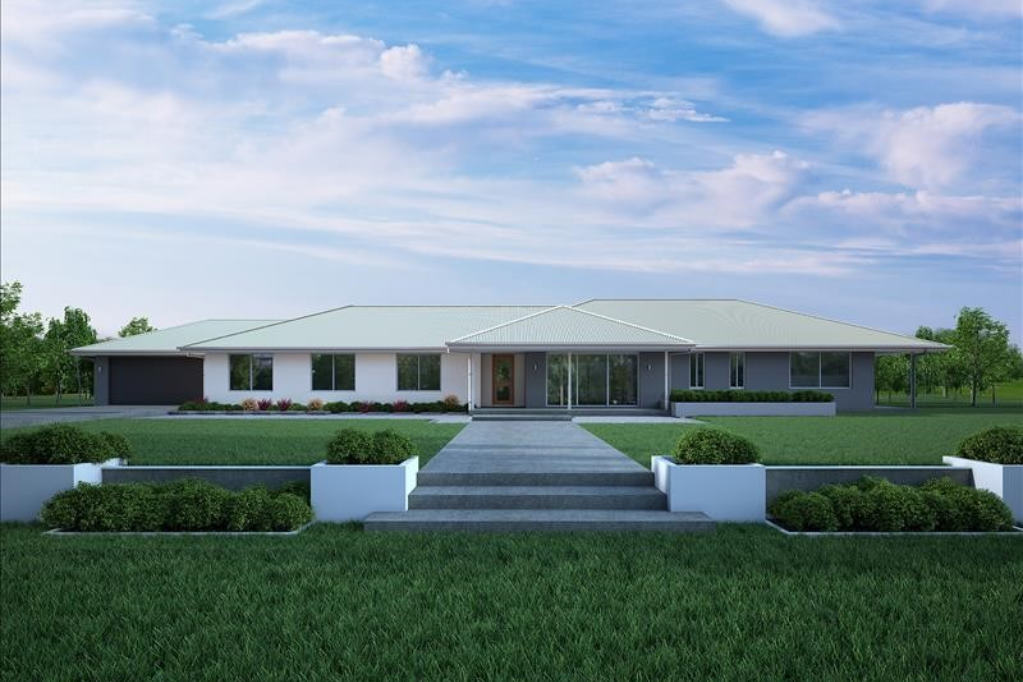
A hugely popular home while on display in Tamworth, the original Genesis, has been transformed and improved with the release of the new Genesis series of homes.
Although this display home is now closed, you can view this amazing duplex display home in 3D.
The Genesis 316 home have four-Bedrooms, Bathroom and Laundry with Bed 1 featuring an Ensuite, Walk-In-Robe (WIR).
Take a 3D virtual tour of this home design!
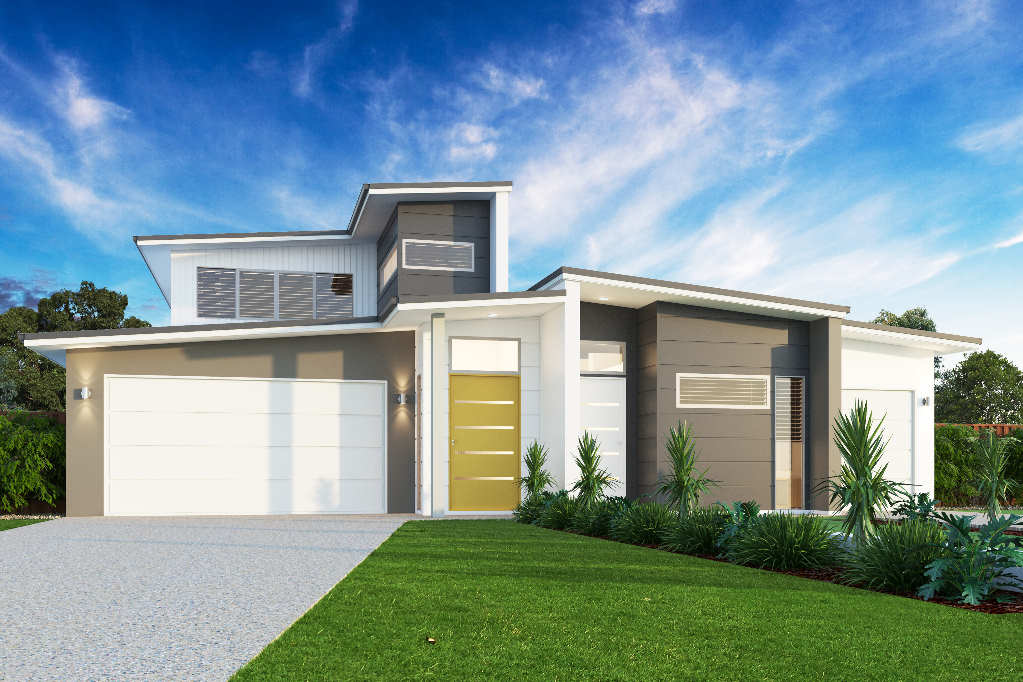
Duplex designs look from the street as if two houses have just been “plonked” or “glued” together with no consideration for how the façade will look from the road and with little consideration for visual appeal.
This stunning duplex design with an attached single and double-storey duplex is a great example of Casilda 400
Take a 3D virtual tour of this home design!
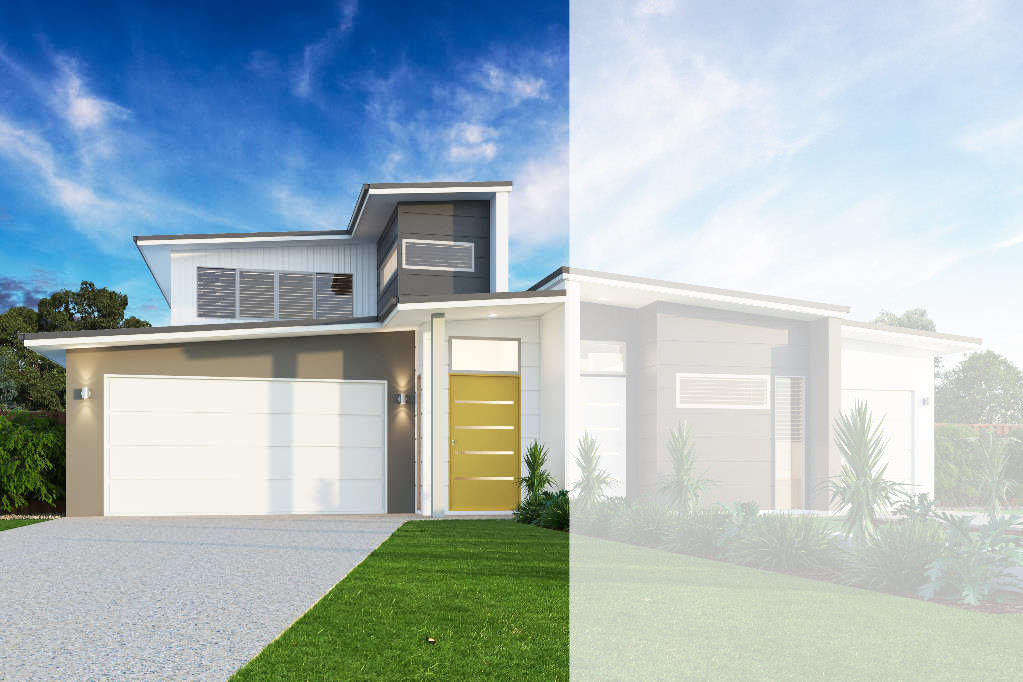
This stunning duplex design is a double-storey duplex home is a great example of Casilda 400
Take a 3D virtual tour of this home design!
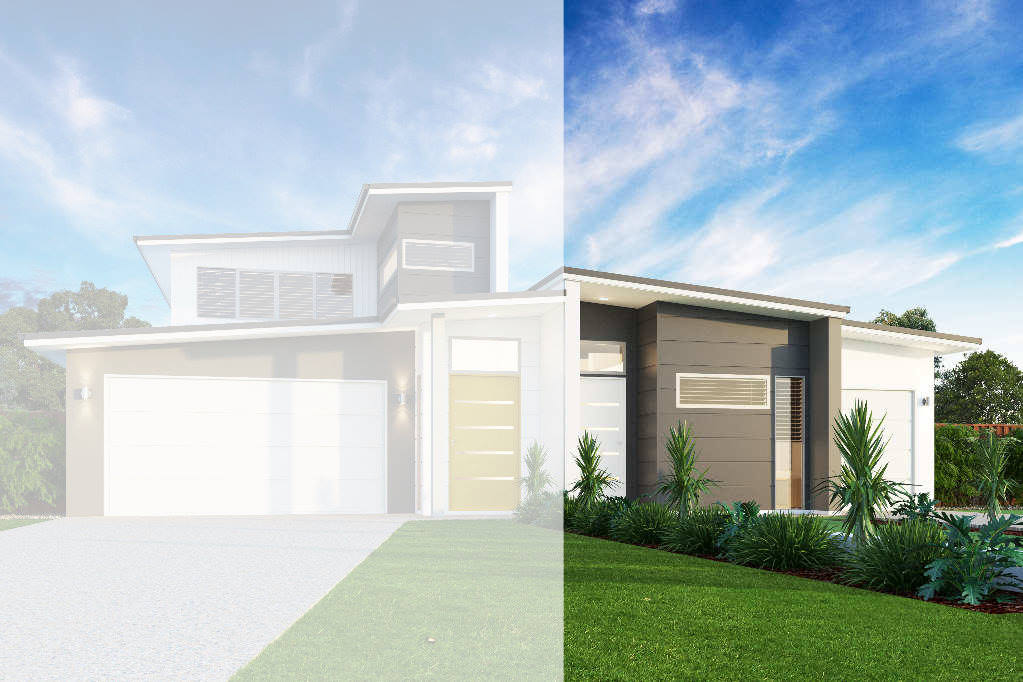
This stunning duplex design is a single-storey duplex home is a great example of Casilda 400
Take a 3D virtual tour of this home design!
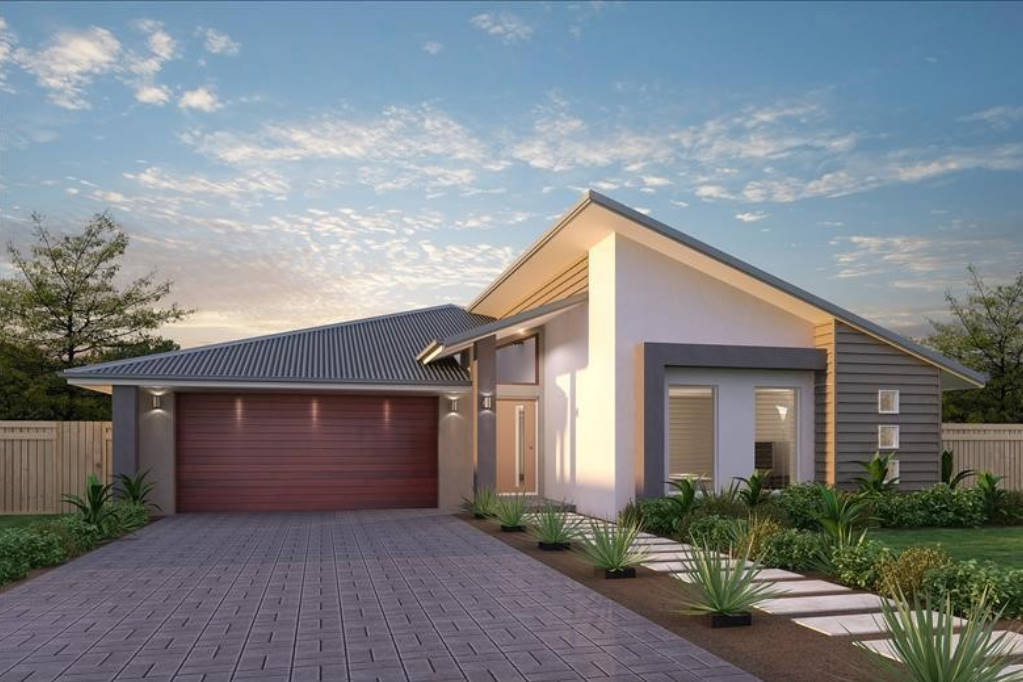
The Presence series is chasing the Mackay series for the top spot as the most popular series of homes offered by Integrity New Homes.
The popularity of the Presence has been founded on a combination of thoughtful features, packaged into an attractive resort-style four-Bedroom format.
This design has Bed 1 with Walk-In-Robe (WIR) and Ensuite leading off from the Entry.
Take a 3D virtual tour of this home design!
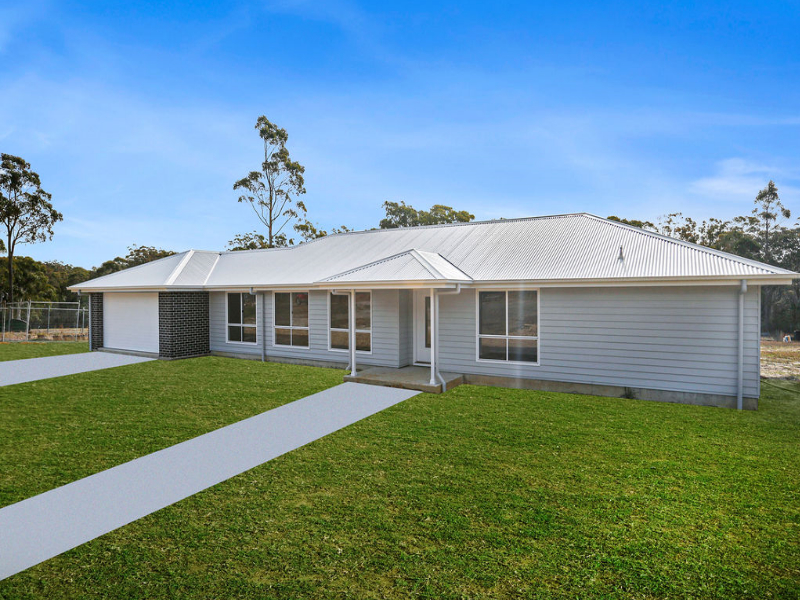
The Grand series is a fine example of rural homestead design providing generous space in communal areas with an abundance of light and views through the thoughtful use and placement of windows and sliding glass doors.
In addition to bringing the outdoors in, the Verandah across the front and the large Alfresco to the rear provide for abundant year-round outdoor living spaces.
These “ponderosa” sized four-Bedroom homes both include Dining, Family and Kitchen which take in surrounding views.
View in 3D.
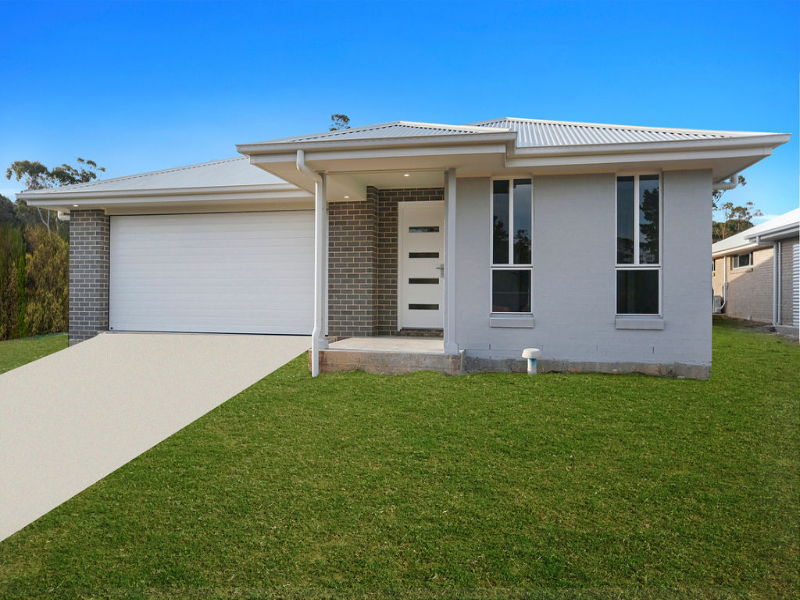
This Saltwater delivers a four-Bedroom home (or three-Bedrooms plus a Study) with an open plan Kitchen, Dining and Lounge with Walk-In-Pantry (WIP), a separate WC and Bathroom, as well as an Ensuite and Walk-In-Robe (WIR) to Bed 1.
The Saltwater 200 have a Rumpus and very similar layouts but provides greater floor space as you move up the series – all designed to suit the needs of new home-owners and people with differing lifestyles.
This design has an Alfresco covered by the main roofline which creates a wonderful relaxing outdoor area to the rear/side of the home. It is a perfect shaded location for summer barbeques or enjoying a spring meal outdoors.
View in 3D.
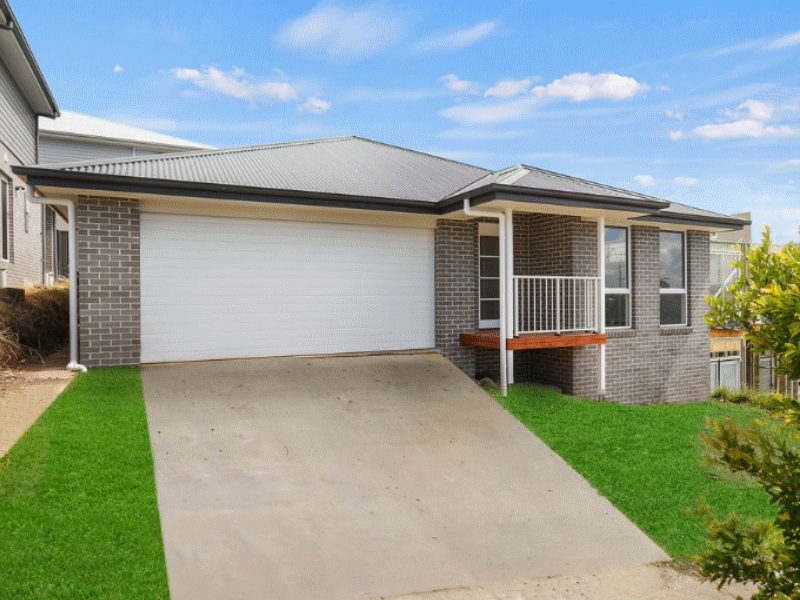
This single-story Avalon 190 design type boasts a modern and elegant style, making it a popular choice for homeowners. The house features four spacious bedrooms, making it perfect for families.
The house is accessed via a welcoming porch and entryway, which leads to an open-plan living area, creating a sense of spaciousness and flow.
The kitchen seamlessly flows into the dining area, creating a perfect space for family meals or entertaining guests.
The master bedroom features a walk-in robe and ensuite. The laundry area is conveniently located within the house, making it easy to manage household chores.
The garage provides secure parking and additional storage space. The alfresco area provides a space for outdoor dining and relaxation, making it perfect for enjoying the warm weather.
The house's overall design is contemporary and stylish, ensuring that it will stand out as a modern and elegant home.
View in 3D.
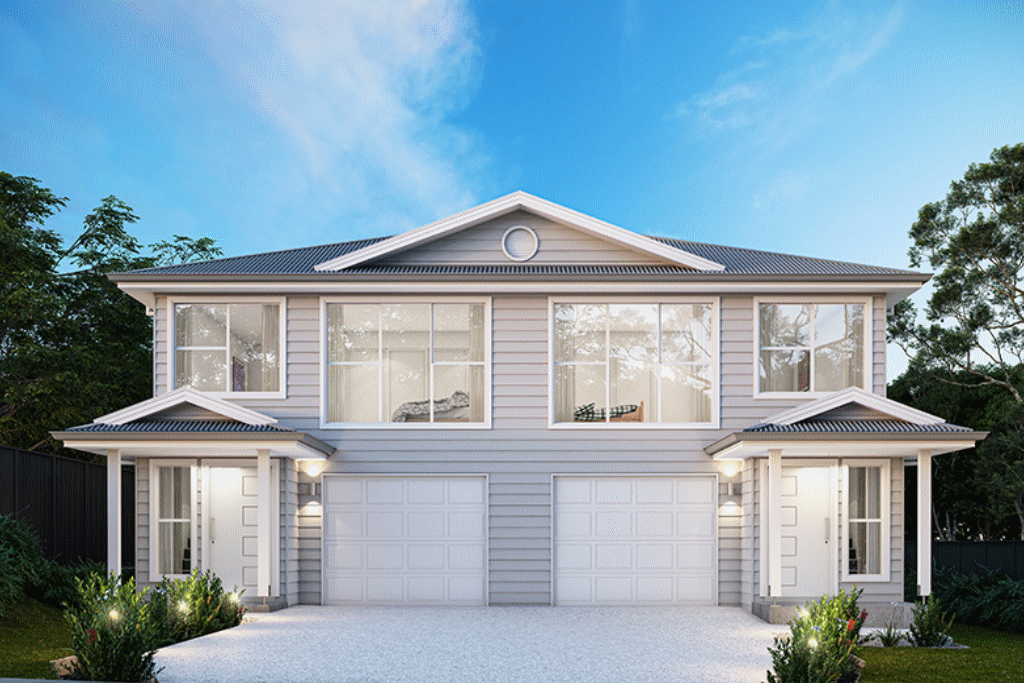
This stunning duplex design is a double-storey duplex home is a great example of Tingira 515
Take a 3D virtual tour of this home design!

Talk with one of our highly qualified and experienced sales consultants and let Integrity New Homes change your world today!