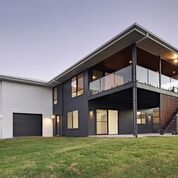
This custom designed two storey home is based on the Whitebridge 318 and provides four Bedrooms and a Study in a very innovative but functional configuration.
The ground floor includes access via a covered Porch to the Entry.
The large Media Room leads immediately off the Entry which in turn abuts internal stairs to the upper floor.
The ground floor also includes Bedroom 3 and 4, a large Rumpus, Laundry, Bathroom and Powder Room 1.
A generous tiled Patio adjoins Bedroom 4 and the Rumpus to the rear and has excellent views of the surrounding area from elevated block position. A set of external timber stairs adjoins the upper floor Alfresco and provides an easy way to get from the top floor to the backyard.
The upper level comprises a significant Bedroom 1, Walk-In-Robe, Ensuite and Study module.
The internal stairs provide a separation between Bedroom 1 and Powder Room 2.
A spectacular open Lounge, Dining and Kitchen all flow out onto the “monster” Alfresco via two sets of stacker glass doors with really great views of the surrounding environment.
This custom designed home also has a powered Roll-A-Door to the rear of the double Garage to allow boats and trailers to be stored in the backyard. Also side access on left-hand side with double gate for boat, caravan or third car parking.
The backyard has room for a future large pool beside the home.
There is a commanding street presence which has been achieved by a mix of painted Hebel blocks, Scyon Axon cladding from James Hardie and Colorbond roof.
The home is for sale and available for immediate occupation.
Please call Brendan Teeney, at Integrity New Homes Sunshine Coast for more information on ph: 0448 048 573 or Robyn Hodges 0419 260 749.


