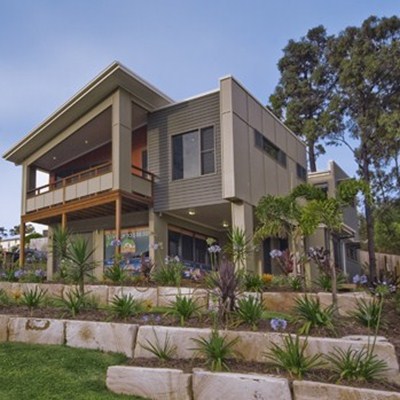
Long-term business support partners James Hardie and Integrity New Homes can point to the stunning Lakeview home as one of many tangible “products” of a design union which has almost spanned a decade.
The Lakeview was built as a display home to demonstrate Integrity’s design flair and the flexibility, versatility and appeal of a range of James Hardie’s lightweight external cladding materials.
The home features a combination of three James Hardie’s market leading products including: Scyon Linea boards; Easylap; and fibre cement sheets with timber battens.
Integrity New Homes Pty Ltd Director, Glenn Leet, said: “We greatly value the contribution James Hardie has made to our business through providing wide-ranging technical support and a diverse range of products. Products which are easy to build with, durable and contribute significantly to providing really appealing finishes and facades.
The Lakeview is a stunning contemporary home inside and out. However, it is it the extensive use of James Hardie lightweight external cladding products which delivers a cutting edge facade in a 9.5 star energy rated home.
The front facade combines all three James Hardie products which have been directly painted and also, in some instances, had texture coatings applied, allowing for visual interest and to offset the use of timber battening, decking and feature posts, louvre windows and window hoods.
All these elements not only look outstanding they have contribute to creating energy efficient outcomes for the home.
“We are volume home builder providing architectural design flair with the certainty and economies of scale that come with constructing hundreds of homes every year.
“Lightweight materials offer a range of advantages, particularly on steep, reactive and challenging sites – a market segment which Integrity has focused on,” Glenn said.
The advantages include: ease of transport; sustainability; design flexibility through cutting and ease of modification; non-toxicity; and savings, at times, over other building materials.
Internally, Integrity reduced the amount of dead space in hallways and unfurnishable areas while maximising views to the rear and also capture scenery to the front.
This three bedroom home delivers year round outdoor living, providing cooling shaded places for summer and spaces which capture warming winter sun.
A considered design approach means the home works well on steep as well as flat blocks.
By adopting the principle that less is actually more, the design team has created open airy spaces with few separating walls and almost totally removing any “dead” space. There is an easy flow from the Meals and Living Rooms into the Multi Purpose Room, Lounge and Alfresco.
Downstairs there are two bedrooms along with a Bathroom and Laundry and two single side-by-side Garages.
This home offers very strong street appeal and combines architectural flair with project home practicalities.



