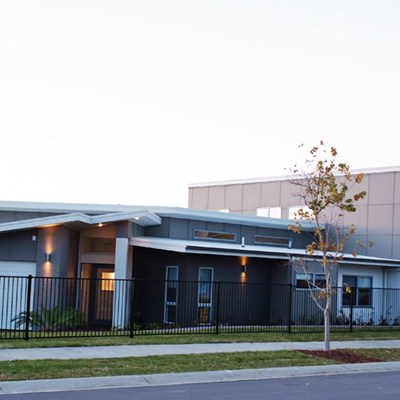
Integrity New Homes Whitsundays is part of a national building group but retains local ownership and local management, based in Cannonvale, offering the best of both worlds. This includes access to the innovative display home in the Hunter Valley of New South Wales which is a duplex containing a three bedroom single storey dwelling with a single garage (Unit 1) and a two storey home with three bedrooms and a double garage (Unit 2). The design demonstrates to prospective new home buyers a creative higher site density approach while presenting a street presence which appears at first glance to be two distinct dwellings. Some of the energy efficiency features, which would also offer advantages in the Whitsunday region, include:
1. The duplex was designed to, and achieved, an 8 star thermal performance energy rating.
2. Optimum solar benefit was achieved by placing the indoor and outdoor living areas to the north and north east on each unit.
3. The design limits solar absorption through the use of special glazing, fixed external Colorbond slat screening (to selected windows) and the extensive use of eaves to both levels. The windows are also thermally broken with draft seals placed around the windows and external doors (hence reducing heat flow).
4. Windows have been placed to maximise capturing prevailing breezes and promote and assist in air circulation thus helping reduce cooling costs in the warmer months. This was further aided with the inclusion of a void from the ground floor to the second level of Unit 2.
5. The Entry of each unit has been zoned of (with the use of cavity sliding doors) from the balance of each dwelling to reduce the areas to be artificially heated or cooled, thus creating an air lock.
6. The particle wood floor between the ground and upper floor of Unit 2 contains R5.0 insulation to reduce air movement through the timber flooring.
7. Greenhouse gas emission shave been minimised with the heat pumps providing hot water to both units.
8. More than 80% of the light fixtures are compact fluorescent bulbs, LED or similar energy efficient products.
9. Wall mounted external clothes lines have been fitted on the western side of each unit to ensure solar drying and reduce the reliance on drying appliances.
10. Lightweight James Hardie brand external wall cladding materials have been used on all elevations (but the southern elevation is all lightweight cladding).
11. A concrete waffle pod slab and ceramic tiling with appropriate thermal mass for the natural environment have been used.
12. All internal walls include R2.1 batts while the ceilings have R5.0 batts installed. External walls including sarking and R2.0 batts while an R2.1 anticon blanket has been provided to the rooves of both units.
13. The units have insulated Colorbond rooves with baked paint finishes. In summer the steel roof causes less heat to be radiated into the home and due to steel’s low thermal mass cools quickly once there is not direct sunlight hitting the surface. In winter the insulated Colorbond roof helps keep heat inside the dwelling.
14. Miele natural gas cooktops have been included due to energy efficiency, sustainability and cost effectiveness. Natural gas is the cleanest and most efficient fossil fuel.
15. Brick external cladding has been used which has high thermal mass which helps reduce dependence on artificial heating and cooling and therefore lower energy consumption.


