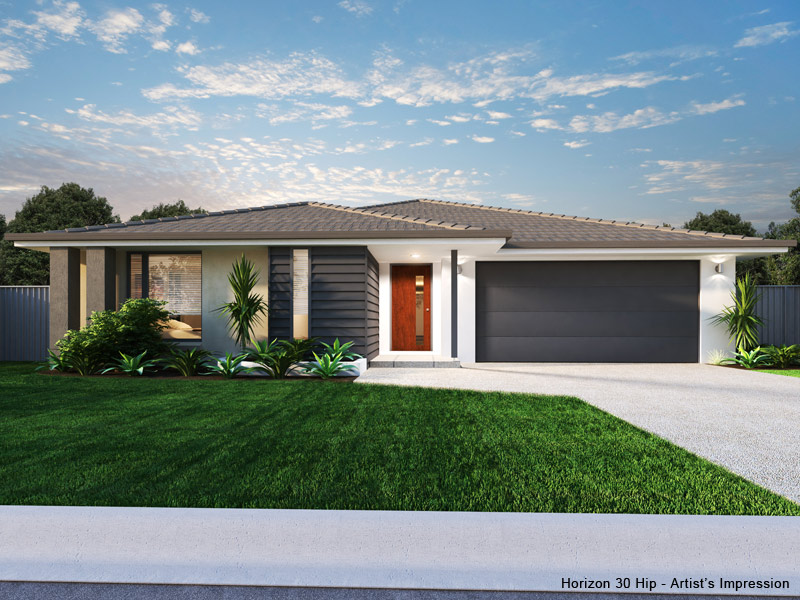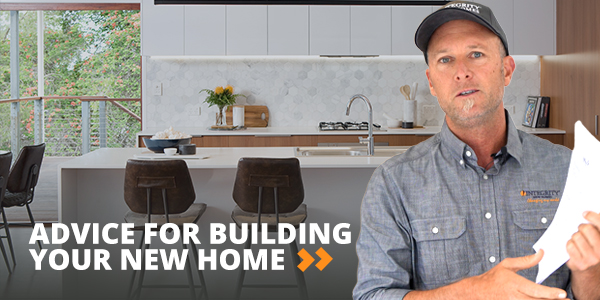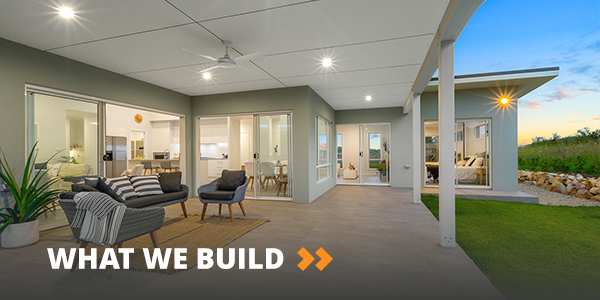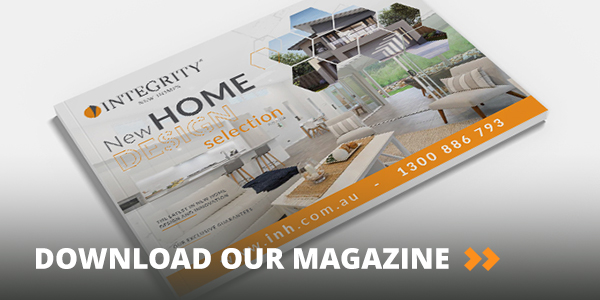
This “chart topping” Horizon flagship really provides more of everything…more covered outdoor living, more open living spaces and more street presence.
The Horizon 282’s sweeping Alfresco wraps around the northern and western sides of the home offering a reminder of the wrap-around verandahs of Australian from the bygone colonial days.
Bed 1 is located in a strong position adjacent to the Entry and also includes a roomy Ensuite and Walk-In-Robe.
Travelling down the short hallway the home opens out into the central living areas comprised of the Living/Meals and Kitchen all of which, in turn, flow out onto the Alfrescos by sliding glass doors.
There is also a central Family/Media which is accessed via a stylish set of corner sliding doors.
The secondary bedrooms are located in a private wing which includes a Study along with Powder and Bathroom.
The smaller Horizon 236 offers very similar amenity to the Horizon 282 but in a smaller package (albeit still with four bedrooms) with some added features including: a private Courtyard on the eastern side; and a reduced Alfresco.



