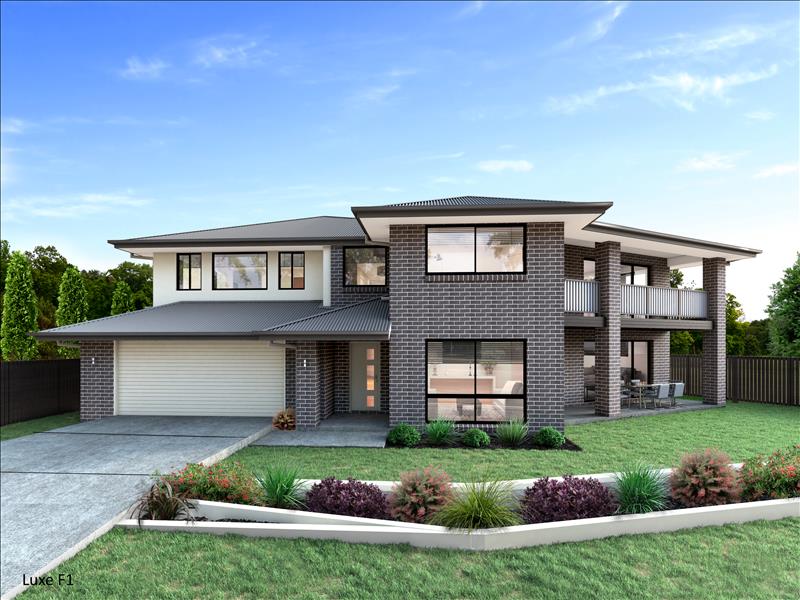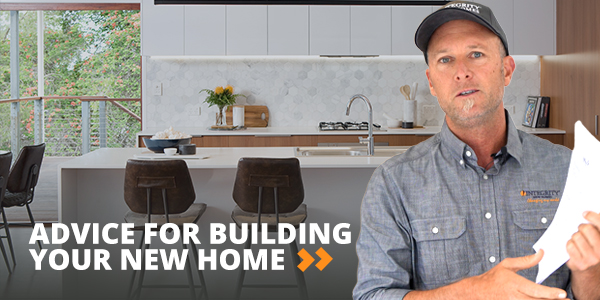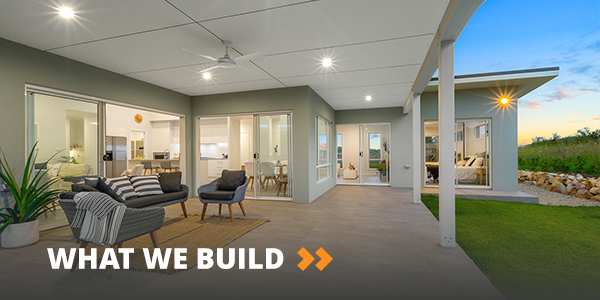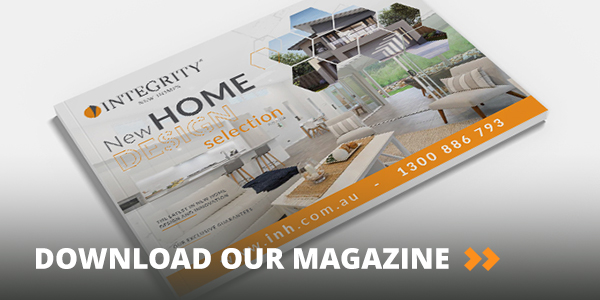
If you quickly type dream homes in your search bar, unsurprisingly, the houses that would appear are a series of luxurious mansions and villas with backyard pools and 5-car garages. That, without a doubt, would be… amazing? Overwhelming? That usually depends on what the wallet says. 😉
However, you have to remember that the true definition of a dream home is a home you have always envisioned to be living in. A home that will give yourself and your family comfort and security. Sure, it is nice to have a backyard tennis court or a walk-in wine cellar, but if you are planning to commission your dream house on a budget, you have come to the right place. See what some of our customers have said about their experience with Integrity New Homes
Again, do us a favor and very quickly type Integrity New Homes in your search bar, we bet that it will show you how we are the ultimate choice of home design, whether it be from the Integrity New Homes project home range, a custom home or even your own design - the ultimate flexibility.
If you cannot visualise your dream home yet or you have been brainwashed by your search bar and now every time you think of your dream house you think of a 5-floor mansion with an elevator, that’s okay. We can help you to reimagine with our practical yet dreamlike designs that you can choose from:
Kazan 525
Duplex home plans are designed with the outward appearance of a single-family dwelling yet feature two-distinct entries. Although it costs more to build a duplex, it's usually cheaper than building separate houses. The Kazan 525 was purposely designed for narrow metropolitan sites with the upper floor inset, and the double Garage stretched beyond the upper floor to take advantage of zero-boundary sites.
It is a 6 bedroom, 4 bathroom, 4-car garage plan. The design is highly functional with the Entry, Family (first living space), Walk-In-Pantry (WIP), Dining, Nook, Laundry, Garage, undercover Alfresco and Powder with vanity on the lower floor. The Nook is purposely placed on the lower floor and adjacent to the Powder, Entry and Garage for those who work from home.
To the side of the Entry is the internal stairs to the upper floor where the Rumpus (second living space), covered Balcony, Bed 1 with tv recess, large Ensuite with enclosed WC and Walk-In-Robe (WIR), Bed 2, Bathroom, WC 2, Powder 2 and Bed 3 reside. Above the Entry is the Void which creates a sense of openness which is hard to achieve on both narrow sites and within duplex homes. The Void also doubles as a simple way of communicating between the lower floor and upper floor and checking who is at the Porch front door.
The Kazan 525 makes great use of the available space with built-in linen’s galore on both the lower floor and upper and Store beneath the stairs for larger objects or dirty shoes.
The two dwellings are separated by an NCC required separation (dividing) wall and subdivision may be permissible subject to local authority requirements.
Livingston 285
The Livingston series featuring the Livingston 270 (three-Bedroom) and Livingston 285 (four-Bedroom) and attached two-Bedroom Granny Flat is the ideal home for so many reasons. The Livingston series includes all of the features you’ve come to expect in a modern free-standing home from the multiple award-winning Integrity New Homes design team. 
Features include two living spaces; large covered outdoor entertaining spaces; open-plan, well-thought-out spaces; ample storage; large Kitchen with Breakfast Bar; dedicated stand-alone Laundry and then they’ve almost seamlessly attached a two-Bedroom Granny Flat to the side.
Towards the front of the Residence, you’ll find the double car Garage, covered Porch, Entry, separate well placed Media, Bed 3 (Livingston 270) or Bed 4 (Livingston 285) and multiple enclosed storage spaces. A short stroll down the Hall and you’ll be presented with the large and spacious open plan Kitchen, Dining and Family opening onto the covered Alfresco outdoor space through a mostly full-width bi-parting sliding door. To the right of the Kitchen is Bed 3 (Livingston 285), Bathroom, Powder, enclosed separate WC and Bed 2 with its own private Hall to reduce sound transfer and truly define the spaces. To the right of the Family living space, there is a dedicated Walk-in-Linen (WIL) (Livingston 285), Bed 1 with an expansive walkthrough Walk-In-Robe (WIR) into the Ensuite. The Laundry is tucked behind the Garage in the Livingston 285 and can act as a “mudroom” of sorts while the Laundry is nestled between Bed 3 and the Bathroom with side access in the Livingston 270.
The attached Granny Flat positioned to the left of the Residence features its own covered Porch, Bed 2, open plan Kitchen, Meals and Lounge, separate Bathroom with Laundry facilities within and Bed 1 with private covered Patio. The Residence and attached Granny Flat are separated by an NCC required separation (dividing) wall.
Suffolk 280
Whether a gently rolling hill or rocky steep terrain, a sloped site provides a compelling setting on which to build a house. The burgeoning range of impressive steep site two-storey designs is further boosted with the Suffolk 280.
It is a 4 bedroom, double bath, double garage plan. The lower floor combines Bed 4, Powder, Entry and Garage with internal stairs leading to the upper floor. The separate Bed 4 and Powder is ideally suited as a home office or guest space..jpg)
The airy upper floor has a private Bed 1 retreat complete with Ensuite and Walk-In-Robe (WIR) with private access to the Family, Dining and Kitchen. These spaces all access the covered Alfresco located to the side via large bi-parting sliding glass doors. The rear “module” combines Bed 2 and Bed 3 along with a Rumpus, Bathroom and Laundry all removed from the rest of the home.
Logan 225
The classical zonal approach to home design creates areas that relate but are separate and suit the way people live today. This style is clearly evidenced in the single-storey three-Bedroom plus Study design called the Logan 225.

It is a 3 bedroom, double bathroom, couple garage plan. While the home is designed to be split through the middle with the double Garage and Western wing of the home to be set on a higher plane than the rest of the home it also works well on flat blocks or inverted with the double Garage set lower..jpg)
A covered Porch to the front opens into the Entry with the Bed 1, Ensuite module immediately to the Eastern side. The home opens out onto the Lounge, Dining and Kitchen, which is one large space with dual access points to the Alfresco with the Kitchen having views to the rear-yard from the fixed glass window above the cooktop. A Study opens onto the Lounge via double hinged doors, creating a sense of dominance, and the Western wing includes two-Bedrooms as well as the Bathroom, WC and Laundry.
Why Choose Us?
The Integrity Group is a truly national property entity with a diverse range of subsidiary companies involved in the design and construction on flat and sloping lands. We offer you the quality finishes, craftsmanship, and commitment anywhere you are in the country. Let us change your world today, talk with one of our highly qualified and experienced sales consultants today.



