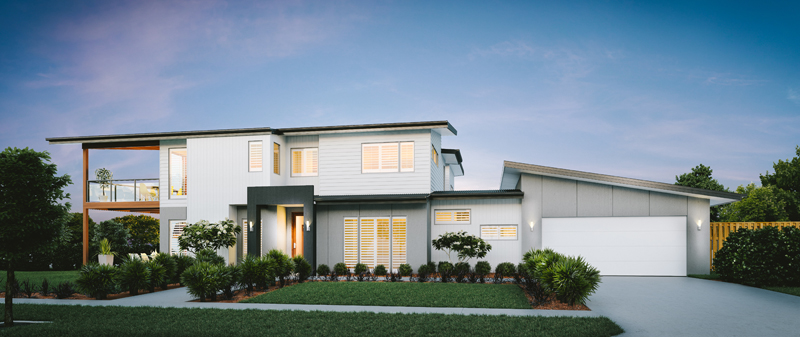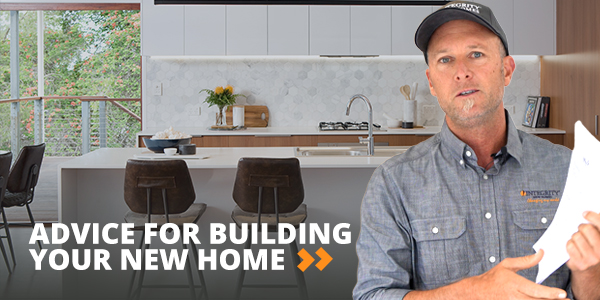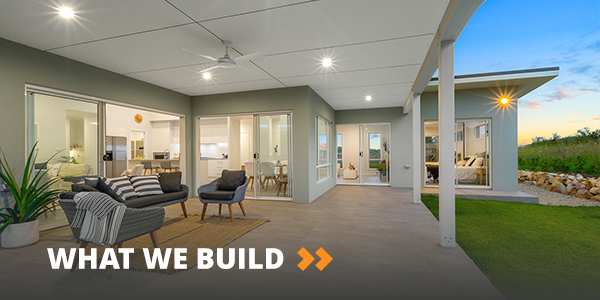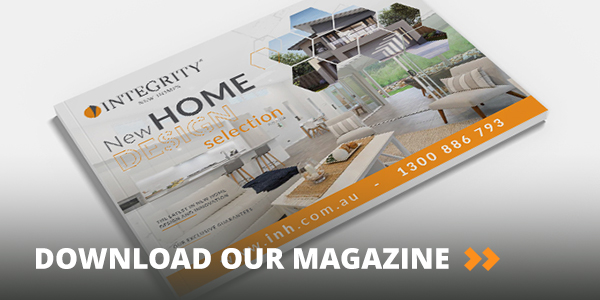
This creative two storey design combines front, rear and side facing covered outdoor living areas to the ground and first floors providing an inspired and stylish five bedroom family home.
The Stockton 345 combines a really memorable façade and really breathes on slightly wider blocks to deliver multiple Decks and Patios as well as a Court.
Generous Kitchen spaces are enhanced with an adjoining Family and Dining and a Butler’s Kitchen while to the front a spacious Living flows off from the Entry.
There is also an Ensuite, Bathroom and Powder Room along with the Laundry.



