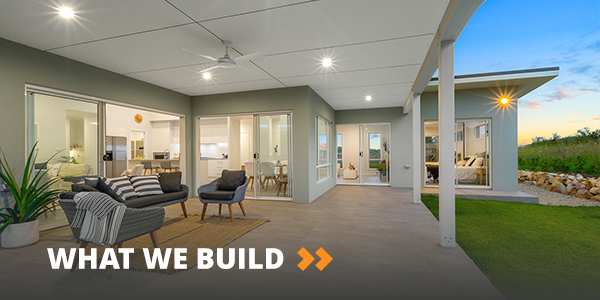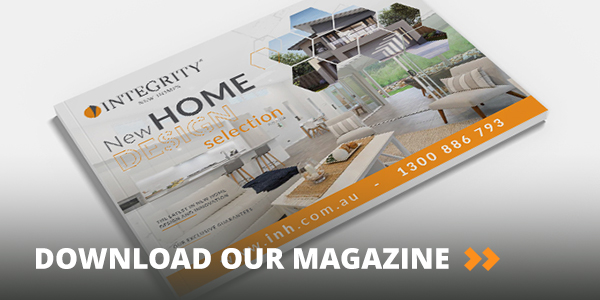
Integrity New Homes can share that there are changes coming to the National Construction Code (NCC). Some of the changes that will be taking place have been in the developing process for the last decade.
With change comes concern and fear that there will be a dramatic cost increase in building new homes.
In this article, we want to share what key changes are coming, how they may affect your budget and the positive aspects of these changes.
The key focus for us is the changes that focus on creating homes for sustainable liveability. In simple terms, homes will be built to be lived in longer. We believe this is a positive move.
There are four key changes to progress liveable housing solutions. These are:
1. Wider doorframes
2. No step access into the home
3. Increased space in the toilet and bathroom
4. Option for handrails to be included in bathroom/toilet
The context of the changes is that the government want to see us live in our homes for longer and we think that's brilliant. As the population continues to age and more strain is put on aged care, the move to ensure homes are created to be lived in as long as possible is a fantastic move by the government.
Not only will these changes assist the elderly, but also those with disabilities. Every key change improves the living conditions for those who may need assistance.
Wider doorframes.
Details: A minimum of 820 mm clear width of the opening for the entrance door and doors to habitable rooms, sanitary compartment and laundry (where located) on that entry-level. The opening must be clear of the door leaf and door stops or rebates, but the door handle can encroach.
Wider doorframes will make our homes far more user-friendly at all stages in life and we believe that this change won't make a drastic impact on the budget for new home construction. Life gets easier for everyone with wider door frames and we are excited to see this implemented through our new builds.
No step access into the home.
Details: A step-free path of travel from the boundary to the front or entrance door, which can incorporate either an access path or ramps including step ramps. Both must satisfy minimum width gradient requirements
This change to the construction code will see us get creative in how we build entranceways to ensure that no matter how you travel, you won't be impeded from entering an INH home.
Increased space in the toilet.
Details: A toilet on the ground or entrance level with a minimum width of opposing walls on either side of the pan and 1.2m clear space to door swing in front of the pan. The minimum width must be measured between wall linings but skirtings and architraves etc. can encroach
Creating more space for the entrance level toilet will increase costs, but smart design can ensure this cost increase is kept to a minimum.
This increase in space is a fantastic move to ensure that all people are allowed to have access to a toilet with ease of travel.
Option for handrails to be included in toilet.
Details: Reinforcing to the framing surrounding the toilet, shower and bath, such as nogging or sheeting, to enable future installation of grab rails. There are concessions where there is insufficient space in the room, or an opening encroaches on the area to be reinforced.
No one ever expects to need to use handrails when using the bathroom. But come injury and significant life circumstances it may be a necessity. Having your home prepared for such occasions will now be part of the construction code and homes will be prepared for anything life changes may take to you or your family.
In conclusion, our opinion is that the slight cost increases that will happen due to the changes outlined are acceptable for the outcome of potentially living in your home for longer and increasing the liability of your home from day one.
If you would like to speak to us about building you a new home, we would love to start the conversation.



