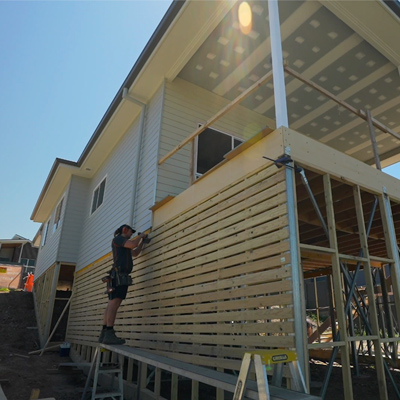
There comes a stage on a building site where it becomes uneconomical or impractical to cut and fill for conventional slab on ground designs. When this happens, there are other options that need to be looked at to achieve an acceptable outcome.
Split Level Home Designs
Depending on the slope of your site, some options are as follows:
If the slope is uphill, you will almost certainly have to excavate for the garage. This will require retaining walls, drainage, water proofing and additional termite protection. A second floor can usually be on one level to connect with the rear yard. Severe uphill slopes may require multiple levels and retaining walls to achieve the desired heights.
Downhill slopes will usually require the garage to be on a suspended or infill slab. The remaining house will usually then be constructed with bearers and joists. This could be on one level or may be two storey at the rear to accommodate the slope.
If the slope is not too severe, the house may be stepped into a number of split levels to follow the slope of the site.
Sloping sites should not be a deterrent to build. Although the cost is greater, the advantages of better views and an interesting build design are often worth the effort.
Alternate House Designs
Building on an elevated platform is an alternative for sloping sites. This is especially useful for blocks sloping down from the road which can be seen in our video below. This provides you with a single level home on a sloping site and eliminates the stairs component, thus providing easy access.
Site costs are reduced as excavation, retaining walls, foundations and spoil removal are just some of the aspects where costs can be saved. This style also provides areas to store items including water tanks, air conditioning units, garden tools and I’m sure you can think of many more to save on yard space. Quality insulation can provide great thermal qualities and eliminate issues with temperature variations that are commonly associated with sub-floor areas.
House Plans
To ensure you arrive at your desired result, it is important to discuss your house plans with a builder who is experienced when working on sloping sites.
Armed with an accurate contour survey, an experience builder can successfully guide you towards the best possible design outcome for your site conditions, family requirements and budget.
Choosing your home builder
The journey to build your dream home can be done without headaches and stress. Your end result should be a wonderful and memorable part of your family's history, and with our team, this can be easily achieved. By connecting and creating an exceptional relationship with the right builder, you can ensure the best outcome for your project and your family.
To find out more about overcoming sloping sites, get in touch with the expert team at Integrity New Homes South Coast today.
