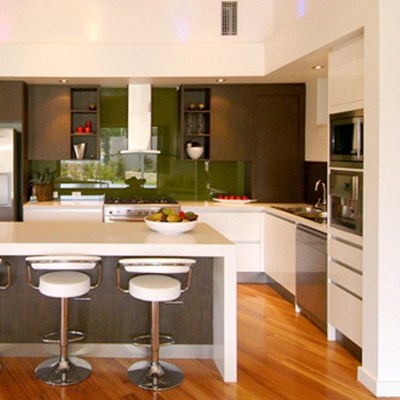
The flagship of the Caxton range has covered outdoor living areas to the front and rear of the upper level providing rear round flexible living.
There are also four bedrooms on the upper floor and a spacious Multi-Purpose-Room along with the Ensuite, Bathroom and rear Balcony.
An optional Niche to the upper floor landing creates a logical place for items of art and adds a really stylish homely touch.
The void over the upper and lower floors delivers the home an open airy feel which is a particularly dominate feature of the ground floor upon entry.
A ground floor Computer Nook is thoughtfully located close to the open living areas as is the Laundry and WC.
The vast open Kitchen, Meals and Living dominates the ground floor providing an open flexible space to suit a wide range of furnishing options.
A lower level Alfresco is accessed through two sets of sliding glass doors which draws the outdoor views into the home.
The Caxton 288 is part of a range of two storey Caxton designs which are suited to “knock down rebuild sites” in established areas as well as compact blocks in new Canberra sub-divisions.

