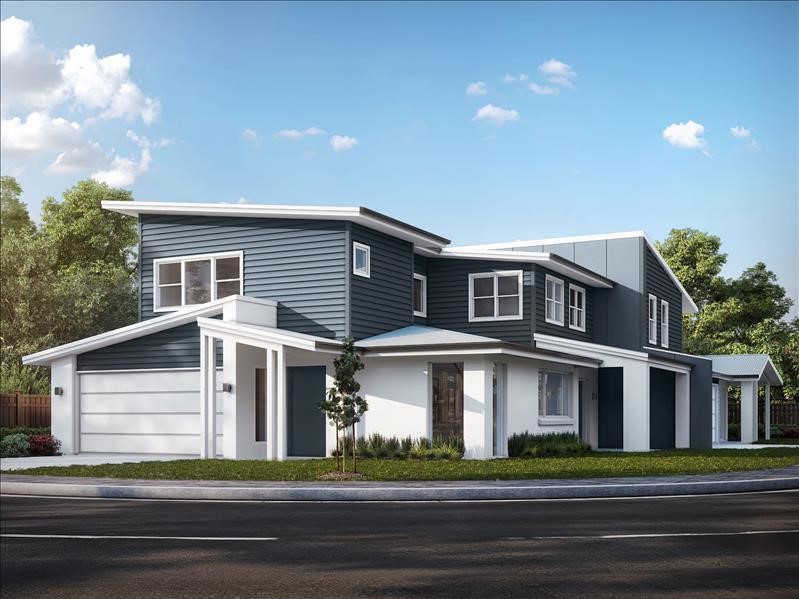
You have a large block of land and have been considering what to do with it.
Perhaps you have ample vacant space behind or beside your existing home, maybe you want to remain in your current location, but don't need an as large home, or perhaps you want to unlock some of the equity in your land. You have been researching your options and how to do it most cost-effectively and profitably and have arrived at the conclusion that adding-on might be the best solution.
Well, Integrity New Homes is here to help. For two smaller sized dual occupancy dwellings, we have several done-for-you designs for all of the above scenarios. As Custom Design specialists, we are well-versed in creating solutions for challenging building sites.
There are three common solutions, depending on local Council rules, regulations and the zoning of the land.
1. Dual Occupancy (attached) - This is two homes on the same parcel of land and are connected/joined by a dividing wall for some, if not the full length of one of the houses;
2. Dual Occupancy (detached) also known as a duplex - This is two homes on the same parcel of land, but are separate from one another; and
3. Secondary Dwelling - This is also two homes on the same parcel of land, and can be either attached or detached, with the primary point of difference being that the houses cannot be subdivided.
Dual Occupancy is known as shared living, with two separate dual living homes. Each home will ordinarily have a dedicated entrance, amenities and yard. The critical difference between a dual occupancy and a duplex is land title flexibility and the associated costs.
You may decide to build a secondary dwelling in the subdivision, one of them can be the main home, and the second one can be no more than 60 square metres in total. This is similar to /or the same as building a principal place of residence, with a granny flat.
The first thing to check is whether or not a dual occupancy is allowed in your zone. You can contact your Council to review the Local Environment Plan (LEP). A Dual Occupancy can only be acquired through Council under their development controls.
It also has to pass the Development Control Plan (DCP). The key factors here being the minimum site's area and width.
Integrity New Homes Sales Consultants will help you understand this process and will assist you in lodging the application to Council and forwarding the relevant paperwork to them to get it approved.
If you apply to Council for a Dual Occupancy in the first instance, it is possible to get a Torrens Title subdivision at a later date, if there is nothing shared between the properties, such as gardens, pools, water tanks. With Torrens Title, both the dwellings have their own distinct area, which results in two legally separated properties. This can only happen when construction is complete. There is also restrictions as listed below in the top tips below.
Some reasons you may want to go with the dual occupancy scenario are :
You could:
1. Live in one house and rent the other; or
2. Live in one house and sell the other (separate titles are needed to do this); or
3. Sell both houses.
The top tips to consider when building a dual occupancy home according to ibuildnew.com.au are the following:
Block frontage width: You will need a street frontage of more than 12m (ideally around 15m)
Block dimensions: The average dimensions needed for a dual occupancy design are 15.24m wide x 43.5m deep (approx. 635sqm)
House footprint: Generally you cannot have the house footprint covering more than 50% of the block (approx. 62 squares)
Driveway crossovers: You cannot have two driveway crossovers within a 12m frontage. You will also need to check whether street trees or electricity poles are going to affect where you place your driveways.
Feasibility: You will want to ascertain whether there is going to be a financial gain by you doing this. If you engage an experienced builder, like Integrity New Homes, we can give you more guidance on this and help you do the number crunching. We want to see you get the most out of your asset and can help you achieve this.
Upgrade costs: When looking at the base price of designs on offer, always keep in mind that you will need to multiply every additional inclusion by two (because there are two properties). This can add up quickly!
Council approvals: On average it will take 3-6 months to get dual occupancy designs through council. You will want to select a builder that manages this process for you, as it can be more complex than a single dwelling approval.
Dual occupancy for a greenfield estate: If you are in a greenfield estate, you will need to check whether there is a single dwelling covenant (meaning you cannot build a dual occupancy dwelling). It is often not worth the investment, for the lower resale you will get in these locations, this is why dual occupancy home designs are more commonly for knock-down rebuilds.
So why would Integrity New Homes be the right choice for your subdivision? Why not read our blog on How to choose your builder wisely here.
We recommend you talk to your local Council firstly, and then Contact your local INH Office to take the next step.



