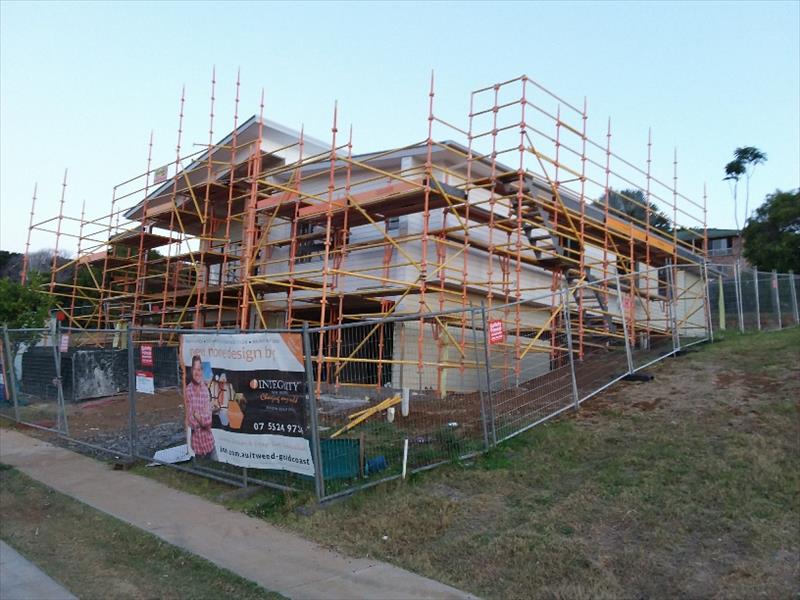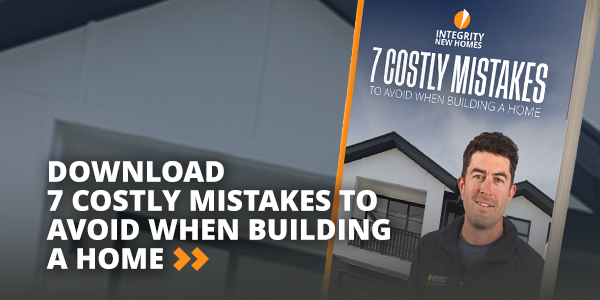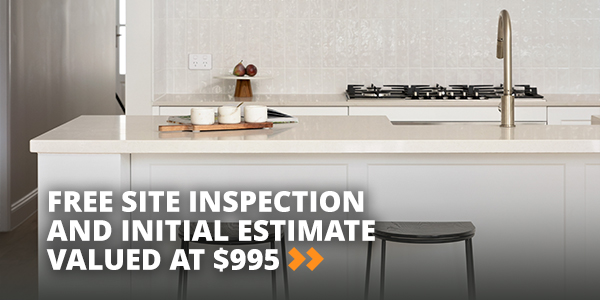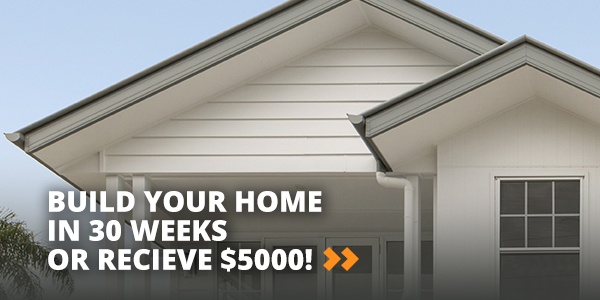
A stylish two storey custom designed home at Lennox Heads is rapidly taking shape on a steep block.
Entry is via the ground floor with Bedroom 4 leading off the Entry on the eastern side and sits opposite the double Garage which features a large Store and the Laundry.
Bedroom 4 features a Walk-in-Robe and Ensuite.
An internal staircase, with Blackbutt timber, leads from the Entry to upper floor which in turn opens onto the airy Living, Meals and Kitchen spaces.
The Kitchen is serviced by a generous Butler’s Pantry with Laundry Shute and several Stores.
An “L” shaped wrap around Verandah (with Blackbutt timber decking) draws the outdoors into the home and accesses the Living/Meals areas by large sliding glass doors – it also delivers wonderful views of the surrounding environment.
The Media, Bathroom and Bedroom 2 and Bedroom 3 form a “module” off the living areas to the western side.
The Master Bedroom includes a clever hidden Walk-In-Robe behind a privacy wall and has direct access to a very functional Ensuite.
As is evident from the adjoining photograph, this home has a very contemporary facade treatment which met the owner’s brief but also has a very cool coastal feel which is ideally suited to the Lennox Heads lifestyle.
For more information about the Integrity New Homes Tweed and Gold Coast custom design service please call PH: 1300 886 793



